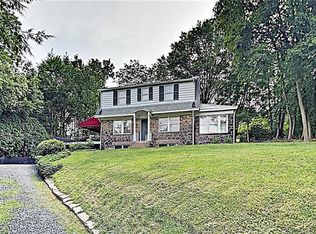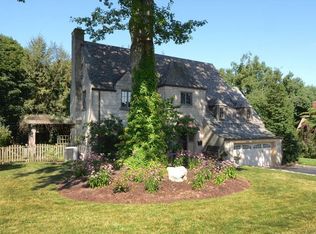Sold for $464,000
$464,000
10 Oxford Rd, Pittsburgh, PA 15202
4beds
2,972sqft
Single Family Residence
Built in 1911
0.5 Acres Lot
$468,800 Zestimate®
$156/sqft
$2,937 Estimated rent
Home value
$468,800
$436,000 - $506,000
$2,937/mo
Zestimate® history
Loading...
Owner options
Explore your selling options
What's special
Welcome Home to 10 Oxford Road in the prestigious neighborhood of Ben Avon Heights. Own your very own piece of Pittsburgh's history, this property was the former Shannopin Clubhouse. Original stone fireplace and hardwood flooring throughout the main level. Open kitchen with granite counters and ample storage space. Wrap around porch from the kitchen to the main entry. Notice the sidewalk from the front door towards Banbury Lane, this was the club entrance. Primary suite on the main level featuring a secret room through the closet! A second primary suite on the second floor with 2 additional bedrooms, bath, laundry and storage room. The second floor boasts vinyl flooring with a hardwood appearance. Walk out full basement, where once upon a time offered duck pin bowling as part of the clubs' activities. New roof in 2023 and boiler 2021.
Zillow last checked: 8 hours ago
Listing updated: January 21, 2025 at 10:33am
Listed by:
Melissa Faulkner 412-367-8000,
BERKSHIRE HATHAWAY THE PREFERRED REALTY
Bought with:
Nicole Liddle, RS326239
BERKSHIRE HATHAWAY THE PREFERRED REALTY
Source: WPMLS,MLS#: 1681577 Originating MLS: West Penn Multi-List
Originating MLS: West Penn Multi-List
Facts & features
Interior
Bedrooms & bathrooms
- Bedrooms: 4
- Bathrooms: 3
- Full bathrooms: 3
Primary bedroom
- Level: Main
- Dimensions: 20x10
Primary bedroom
- Level: Upper
- Dimensions: 24x19
Bedroom 3
- Level: Upper
- Dimensions: 12x8
Bedroom 4
- Level: Upper
- Dimensions: 15x13
Bonus room
- Level: Upper
- Dimensions: 6x8
Dining room
- Level: Main
- Dimensions: 21x15
Entry foyer
- Level: Main
- Dimensions: 15x7
Family room
- Level: Main
- Dimensions: 20x9
Game room
- Level: Lower
- Dimensions: 45x15
Kitchen
- Level: Main
- Dimensions: 21x13
Laundry
- Level: Upper
- Dimensions: 6x6
Living room
- Level: Main
- Dimensions: 15x13
Heating
- Gas, Hot Water
Cooling
- Central Air
Appliances
- Included: Dryer, Dishwasher, Refrigerator, Washer
Features
- Kitchen Island, Pantry
- Flooring: Hardwood, Tile, Carpet
- Windows: Screens
- Basement: Unfinished,Walk-Out Access
- Number of fireplaces: 1
- Fireplace features: Gas
Interior area
- Total structure area: 2,972
- Total interior livable area: 2,972 sqft
Property
Parking
- Total spaces: 2
- Parking features: Attached, Garage, Garage Door Opener
- Has attached garage: Yes
Features
- Levels: Two
- Stories: 2
- Pool features: None
Lot
- Size: 0.50 Acres
- Dimensions: 25 x 124 m/l
Details
- Parcel number: 0277R00058000000
Construction
Type & style
- Home type: SingleFamily
- Architectural style: Other,Two Story
- Property subtype: Single Family Residence
Materials
- Stone
- Roof: Asphalt
Condition
- Resale
- Year built: 1911
Utilities & green energy
- Sewer: Public Sewer
- Water: Public
Community & neighborhood
Community
- Community features: Public Transportation
Location
- Region: Pittsburgh
- Subdivision: Ben Avon Heights
Price history
| Date | Event | Price |
|---|---|---|
| 1/21/2025 | Sold | $464,000+3.1%$156/sqft |
Source: | ||
| 1/10/2025 | Pending sale | $450,000$151/sqft |
Source: | ||
| 12/8/2024 | Contingent | $450,000$151/sqft |
Source: | ||
| 11/29/2024 | Listed for sale | $450,000+482.1%$151/sqft |
Source: | ||
| 2/4/1985 | Sold | $77,300$26/sqft |
Source: Agent Provided Report a problem | ||
Public tax history
| Year | Property taxes | Tax assessment |
|---|---|---|
| 2025 | $10,418 +4.7% | $308,300 |
| 2024 | $9,949 +582.3% | $308,300 |
| 2023 | $1,458 | $308,300 |
Find assessor info on the county website
Neighborhood: Ben Avon Heights
Nearby schools
GreatSchools rating
- NAAvonworth Primary CenterGrades: K-2Distance: 2.4 mi
- 7/10Avonworth Middle SchoolGrades: 7-8Distance: 1.5 mi
- 7/10Avonworth High SchoolGrades: 9-12Distance: 1.5 mi
Schools provided by the listing agent
- District: Avonworth
Source: WPMLS. This data may not be complete. We recommend contacting the local school district to confirm school assignments for this home.
Get pre-qualified for a loan
At Zillow Home Loans, we can pre-qualify you in as little as 5 minutes with no impact to your credit score.An equal housing lender. NMLS #10287.

