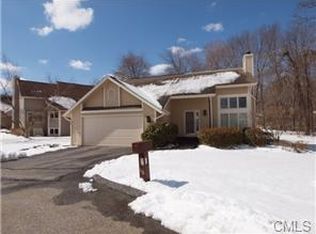Wonderful opportunity in sought after planned unit community. Beautiful free standing colonial sited on level, beautiful landscaped grounds located at the end of cul de sac. This open and airy floorplan features 1ST floor master bedroom, 2-story living room with fireplace, formal dining room, kitchen with granite counter-tops with newer appliances plus two additional spacious bedrooms. Full, unfinished basement with new furnace, water heater and sub pump. Located close to area amenities and minutes to all major highways.
This property is off market, which means it's not currently listed for sale or rent on Zillow. This may be different from what's available on other websites or public sources.
