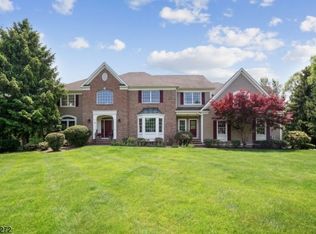
Closed
$1,950,000
10 Owens Ct, Bernards Twp., NJ 07920
5beds
5baths
--sqft
Single Family Residence
Built in 1998
1.12 Acres Lot
$2,007,700 Zestimate®
$--/sqft
$6,903 Estimated rent
Home value
$2,007,700
$1.85M - $2.19M
$6,903/mo
Zestimate® history
Loading...
Owner options
Explore your selling options
What's special
Zillow last checked: 21 hours ago
Listing updated: June 02, 2025 at 06:40am
Listed by:
Donald Philhower 908-766-0808,
Coldwell Banker Realty
Bought with:
Ilona Berlaga
Compass New Jersey, LLC
Source: GSMLS,MLS#: 3952306
Facts & features
Interior
Bedrooms & bathrooms
- Bedrooms: 5
- Bathrooms: 5
Property
Lot
- Size: 1.12 Acres
- Dimensions: 1.116AC
Details
- Parcel number: 0203402000000040
Construction
Type & style
- Home type: SingleFamily
- Property subtype: Single Family Residence
Condition
- Year built: 1998
Community & neighborhood
Location
- Region: Basking Ridge
Price history
| Date | Event | Price |
|---|---|---|
| 5/30/2025 | Sold | $1,950,000+2.9% |
Source: | ||
| 4/7/2025 | Pending sale | $1,895,000 |
Source: | ||
| 3/28/2025 | Listed for sale | $1,895,000+138.2% |
Source: | ||
| 5/13/1998 | Sold | $795,645 |
Source: Public Record Report a problem | ||
Public tax history
| Year | Property taxes | Tax assessment |
|---|---|---|
| 2025 | $28,845 +7.6% | $1,621,400 +7.6% |
| 2024 | $26,810 +8.4% | $1,507,000 +14.4% |
| 2023 | $24,738 -0.7% | $1,316,900 +4.2% |
Find assessor info on the county website
Neighborhood: 07920
Nearby schools
GreatSchools rating
- 9/10Cedar Hill SchoolGrades: K-5Distance: 0.6 mi
- 9/10William Annin Middle SchoolGrades: 6-8Distance: 1.6 mi
- 7/10Ridge High SchoolGrades: 9-12Distance: 0.6 mi
Get a cash offer in 3 minutes
Find out how much your home could sell for in as little as 3 minutes with a no-obligation cash offer.
Estimated market value$2,007,700
Get a cash offer in 3 minutes
Find out how much your home could sell for in as little as 3 minutes with a no-obligation cash offer.
Estimated market value
$2,007,700