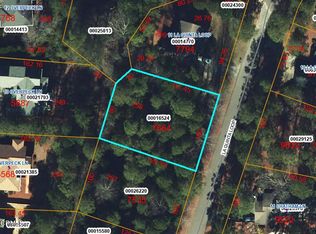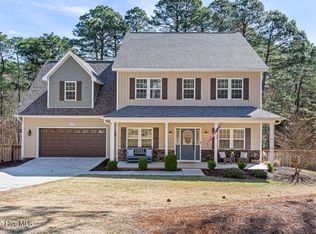Sold for $640,000 on 06/23/23
$640,000
10 Overpeck Lane, Pinehurst, NC 28374
4beds
3,069sqft
Single Family Residence
Built in 2005
0.4 Acres Lot
$682,000 Zestimate®
$209/sqft
$2,800 Estimated rent
Home value
$682,000
$648,000 - $716,000
$2,800/mo
Zestimate® history
Loading...
Owner options
Explore your selling options
What's special
Wonderful home in desirable Pinehurst No 6, a Community of single family homes built around the Pinehurst Country Club No 6 golf course. Club membership is not required, however this home comes with a transferable membership with buyer to pay transfer fees. A full basement with 9 ft ceilings and over 2000 additional square feet of unfinished living area, perfect for storage, game area or future finished living space. Lots of curb appeal and WOW factor as soon as you enter the foyer with full view of the 20 Ft beamed, vaulted ceiling and covered porch beyond. Great room is open to dining room with large opening to kitchen. Handsome kitchen cabinetry, stainless appliances and granite counter tops. First floor Master with first floor guest room separated by main living areas. Screened porch and balcony overlooking private back yard. LOT next door backs up to large POND.
Zillow last checked: 8 hours ago
Listing updated: June 23, 2023 at 11:22am
Listed by:
Lin Hutaff 910-528-6427,
Lin Hutaff's Pinehurst Realty Group
Bought with:
Lin Hutaff, 258431
Lin Hutaff's Pinehurst Realty Group
Source: Hive MLS,MLS#: 100376406 Originating MLS: Mid Carolina Regional MLS
Originating MLS: Mid Carolina Regional MLS
Facts & features
Interior
Bedrooms & bathrooms
- Bedrooms: 4
- Bathrooms: 3
- Full bathrooms: 3
Primary bedroom
- Level: Main
- Dimensions: 14.67 x 17
Bedroom 2
- Level: Main
- Dimensions: 11 x 12.42
Bedroom 3
- Level: Upper
- Dimensions: 13.9 x 20
Bedroom 4
- Level: Upper
- Dimensions: 13.08 x 23
Breakfast nook
- Dimensions: 12.25 x 9.25
Dining room
- Level: Main
- Dimensions: 13 x 21.17
Kitchen
- Level: Main
- Dimensions: 10.75 x 14.67
Laundry
- Level: Main
- Dimensions: 12.5 x 7.17
Living room
- Level: Main
- Dimensions: 17 x 24
Other
- Description: Garage
- Level: Main
- Dimensions: 23.5 x 21
Other
- Description: Walk in Closet
- Level: Main
- Dimensions: 3.83 x 5
Other
- Description: Walk in Closet
- Level: Main
- Dimensions: 7.58 x 6.58
Other
- Description: Loft
- Level: Upper
- Dimensions: 13.58 x 17.33
Sunroom
- Level: Main
- Dimensions: 29 x 9
Heating
- Forced Air, Electric
Cooling
- Central Air
Appliances
- Included: Built-In Microwave, Refrigerator, Dishwasher
Features
- Master Downstairs, Walk-in Closet(s), Vaulted Ceiling(s), Ceiling Fan(s), Basement, Gas Log, Walk-In Closet(s)
- Flooring: Carpet, Tile, Wood
- Has fireplace: Yes
- Fireplace features: Gas Log
Interior area
- Total structure area: 3,069
- Total interior livable area: 3,069 sqft
Property
Parking
- Total spaces: 2
- Parking features: Paved
Features
- Levels: Three Or More
- Stories: 2
- Patio & porch: Covered, Patio, Porch, Screened, Balcony
- Fencing: Back Yard,Wood
Lot
- Size: 0.40 Acres
- Dimensions: 56.18 x 38.82 x 162.16 x 40 x 3 x 80 x 182.36
Details
- Parcel number: 00021793
- Zoning: R10
- Special conditions: Standard
Construction
Type & style
- Home type: SingleFamily
- Property subtype: Single Family Residence
Materials
- See Remarks
- Foundation: See Remarks
- Roof: Composition
Condition
- New construction: No
- Year built: 2005
Utilities & green energy
- Sewer: Public Sewer
- Water: Public
- Utilities for property: Sewer Available, Water Available
Community & neighborhood
Location
- Region: Pinehurst
- Subdivision: Pinehurst No. 6
Other
Other facts
- Listing agreement: Exclusive Right To Sell
- Listing terms: Cash
- Road surface type: Paved
Price history
| Date | Event | Price |
|---|---|---|
| 6/23/2023 | Sold | $640,000-4.3%$209/sqft |
Source: | ||
| 5/19/2023 | Pending sale | $669,000$218/sqft |
Source: | ||
| 5/14/2023 | Price change | $669,000-0.9%$218/sqft |
Source: | ||
| 3/29/2023 | Listed for sale | $675,000+30.1%$220/sqft |
Source: | ||
| 7/13/2021 | Listing removed | -- |
Source: | ||
Public tax history
| Year | Property taxes | Tax assessment |
|---|---|---|
| 2024 | $3,130 -4.2% | $546,770 |
| 2023 | $3,267 +0.3% | $546,770 +15.5% |
| 2022 | $3,258 -3.5% | $473,430 +21.3% |
Find assessor info on the county website
Neighborhood: 28374
Nearby schools
GreatSchools rating
- 10/10Pinehurst Elementary SchoolGrades: K-5Distance: 2 mi
- 6/10West Pine Middle SchoolGrades: 6-8Distance: 4.9 mi
- 5/10Pinecrest High SchoolGrades: 9-12Distance: 2.7 mi

Get pre-qualified for a loan
At Zillow Home Loans, we can pre-qualify you in as little as 5 minutes with no impact to your credit score.An equal housing lender. NMLS #10287.
Sell for more on Zillow
Get a free Zillow Showcase℠ listing and you could sell for .
$682,000
2% more+ $13,640
With Zillow Showcase(estimated)
$695,640
