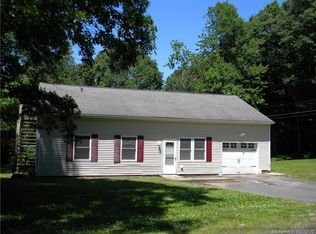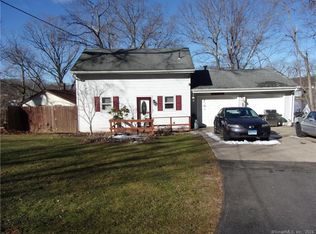Cute little Bungalow in desirable Fall Mt Lake neighborhood is waiting for you! Just in time for the colorful Lake views during the fall and ice covered water during the winter months. Great for an avid fisherman or ice skater! Don't forget the fabulous firework display in the summer!!! Set on a third of an acre, enjoy the outdoors with a seasonal bonfire! The cozy living room is open to the loft while looking into the kitchen eating area. A toasty fire in the wood stove warms you right up! A first floor bedroom is located off the living room with a good sized closet. Through the kitchen there is a small area leading up the stairs to the loft. Could be a great little office space or laundry room! Upstairs, the spacious loft is currently being used as a second bedroom, although it does not have a closet. There is so much potential to make this house your own tranquil retreat! City Sewer. New well pump and tank. Roof 13 yrs young! Newer windows. This home is priced accordingly and is being sold "as is". City water available on the street. Seller willing to negotiate hooking up as part of the sale! MOTIVATED SELLER!!!
This property is off market, which means it's not currently listed for sale or rent on Zillow. This may be different from what's available on other websites or public sources.


