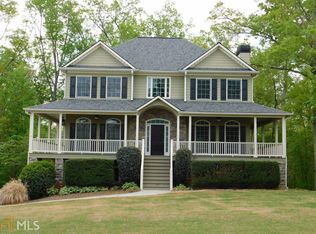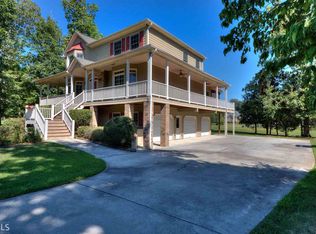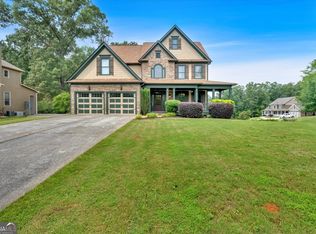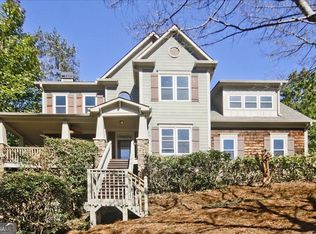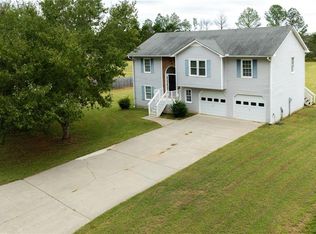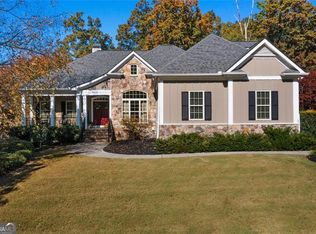Welcome to a dream home nestled in the heart of Euharlee in a neighborhood right on the river, where luxurious living meets the charm of a desirable neighborhood. This stunning three-story residence with a wrap around porch boasts 5 spacious bedrooms and 4.5 elegantly designed bathrooms, providing ample space for both relaxation and entertainment. As you step inside, you are greeted by an inviting foyer that leads to an expansive open-concept living area, perfect for hosting gatherings or enjoying quiet evenings. The gourmet kitchen is a chef's delight, featuring top-of-the-line appliances, granite countertops, and a large island that doubles as a breakfast bar. Each bedroom is a sanctuary of comfort, with large windows that flood the space with natural light and offer picturesque views of the surrounding area. The primary suite is on the main level and is particularly impressive, complete with a luxurious en-suite bathroom that includes a soaking tub, a separate shower, and dual vanities, ensuring a spa-like experience at home. The additional bathrooms are equally well-appointed, designed with modern fixtures and finishes that cater to both style and functionality. One of the standout features of this property is its location. Situated in a highly desirable neighborhood, you will find yourself surrounded by friendly neighbors who are investing significantly in their homes, enhancing the community's appeal and value. Families will appreciate the proximity to top-rated schools, making morning drop-offs and after-school activities a breeze. Access to local amenities is another highlight of this home. Enjoy nearby parks, shopping centers, and dining options that cater to every taste. Whether you prefer a leisurely stroll through the neighborhood or a quick drive to the city, this location offers the best of both worlds. The outdoor space is equally impressive, with a beautifully landscaped yard that provides a perfect backdrop for outdoor entertaining or simply enjoying a quiet evening under the stars. The three-story layout allows for a variety of living arrangements, whether you need a home office, a playroom, or guest accommodations. In summary, this Euharlee residence is not just a house; it's a lifestyle. With its luxurious features, prime location, and the vibrant community surrounding it, this home is a rare find that promises to meet all your needs and desires. Don't miss the opportunity to make this exquisite property your own!
Active
$485,000
10 Overlook Cir, Kingston, GA 30145
6beds
3,296sqft
Est.:
Single Family Residence
Built in 2005
1 Acres Lot
$472,300 Zestimate®
$147/sqft
$49/mo HOA
What's special
Wrap around porchBeautifully landscaped yardLuxurious en-suite bathroomTop-of-the-line appliancesSeparate showerGranite countertopsGourmet kitchen
- 37 days |
- 915 |
- 80 |
Zillow last checked: 8 hours ago
Listing updated: November 17, 2025 at 10:06pm
Listed by:
Amy Mollohan 678-570-0550,
Ansley RE|Christie's Int'l RE
Source: GAMLS,MLS#: 10637724
Tour with a local agent
Facts & features
Interior
Bedrooms & bathrooms
- Bedrooms: 6
- Bathrooms: 5
- Full bathrooms: 4
- 1/2 bathrooms: 1
- Main level bathrooms: 1
- Main level bedrooms: 1
Rooms
- Room types: Bonus Room, Exercise Room, Foyer, Family Room, Office
Heating
- Electric
Cooling
- Ceiling Fan(s), Central Air, Electric, Dual
Appliances
- Included: Disposal
- Laundry: In Hall
Features
- Double Vanity, Master On Main Level, Walk-In Closet(s)
- Flooring: Carpet, Hardwood
- Basement: Bath Finished,Daylight,Exterior Entry,Interior Entry,Finished,Partial,Boat Door
- Number of fireplaces: 1
Interior area
- Total structure area: 3,296
- Total interior livable area: 3,296 sqft
- Finished area above ground: 2,612
- Finished area below ground: 684
Property
Parking
- Total spaces: 2
- Parking features: Garage
- Has garage: Yes
Features
- Levels: Three Or More
- Stories: 3
Lot
- Size: 1 Acres
- Features: Corner Lot
Details
- Parcel number: 0034E0006009
Construction
Type & style
- Home type: SingleFamily
- Architectural style: Traditional
- Property subtype: Single Family Residence
Materials
- Concrete
- Roof: Composition
Condition
- Resale
- New construction: No
- Year built: 2005
Utilities & green energy
- Sewer: Public Sewer
- Water: Public
- Utilities for property: Electricity Available, Sewer Available, Phone Available
Community & HOA
Community
- Features: Pool
- Subdivision: Shaw Woods
HOA
- Has HOA: Yes
- Services included: Swimming
- HOA fee: $585 annually
Location
- Region: Kingston
Financial & listing details
- Price per square foot: $147/sqft
- Annual tax amount: $4,904
- Date on market: 11/4/2025
- Cumulative days on market: 37 days
- Listing agreement: Exclusive Right To Sell
- Electric utility on property: Yes
Estimated market value
$472,300
$449,000 - $496,000
Not available
Price history
Price history
| Date | Event | Price |
|---|---|---|
| 11/5/2025 | Listed for sale | $485,000-1.9%$147/sqft |
Source: | ||
| 9/14/2023 | Sold | $494,500$150/sqft |
Source: | ||
| 8/10/2023 | Pending sale | $494,500$150/sqft |
Source: | ||
| 8/9/2023 | Listed for sale | $494,500$150/sqft |
Source: | ||
| 8/9/2023 | Pending sale | $494,500$150/sqft |
Source: | ||
Public tax history
Public tax history
Tax history is unavailable.BuyAbility℠ payment
Est. payment
$2,826/mo
Principal & interest
$2344
Property taxes
$263
Other costs
$219
Climate risks
Neighborhood: 30145
Nearby schools
GreatSchools rating
- 6/10Euharlee Elementary SchoolGrades: PK-5Distance: 0.4 mi
- 7/10Woodland Middle School At EuharleeGrades: 6-8Distance: 0.6 mi
- 7/10Woodland High SchoolGrades: 9-12Distance: 5.7 mi
Schools provided by the listing agent
- Elementary: Euharlee
- Middle: Woodland
- High: Woodland
Source: GAMLS. This data may not be complete. We recommend contacting the local school district to confirm school assignments for this home.
- Loading
- Loading
