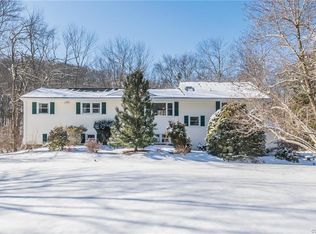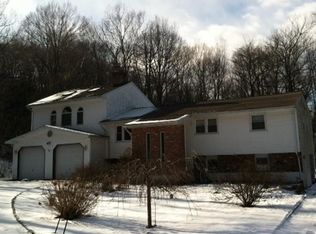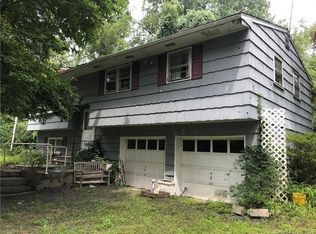Sold for $499,900 on 10/07/25
$499,900
10 Overbrook Drive, New Fairfield, CT 06812
3beds
1,044sqft
Single Family Residence
Built in 1965
1.2 Acres Lot
$495,900 Zestimate®
$479/sqft
$3,207 Estimated rent
Home value
$495,900
$471,000 - $521,000
$3,207/mo
Zestimate® history
Loading...
Owner options
Explore your selling options
What's special
Welcome to 10 Overbrook Drive - located just minutes from New Fairfield Town Center. The meticulously maintained home has 3 Bedrooms, 1.5 bathrooms, Eat in Kitchen, Spacious Living Room with Cozy Fireplace, Dining Room, Three Season Porch with a Trex Deck attached, lower level family room, laundry room, with a spacious 2 Car Garage. This home sits on a level 1.2 acres, plenty of parking and privacy. Septic was replaced in 2023, hardwood floors under carpet on main level, newer Doors and Stainless Steel appliances. It's All about Location!! You will find that you are within minutes from Candlewood Lake, Squantz Pond, and Ball Pond which offers boating, kayaking, canoeing, fishing, and swimming. A short drive to Thunder Ridge Ski area for skiing & snowboarding. Close to numerous hiking trails, Pootatuck Forest, Sweet Cake Mountain Preserve, Great Hollow Nature Preserve, Bear Mountain and Hidden Valley. Easy drive to the Brewster/SouthEast Metro-North train Station, which takes you directly to NYC's Grand Central Station. Easily accessible major highways such as I-84, 684 and more. Welcome home!!
Zillow last checked: 8 hours ago
Listing updated: October 07, 2025 at 04:42pm
Listed by:
Roseanne Szast 203-733-6824,
Roma & Associates Real Estate 203-733-6824
Bought with:
Harold W. Murphy, REB.0487774
KW Legacy Partners
Source: Smart MLS,MLS#: 24120541
Facts & features
Interior
Bedrooms & bathrooms
- Bedrooms: 3
- Bathrooms: 2
- Full bathrooms: 1
- 1/2 bathrooms: 1
Primary bedroom
- Features: Half Bath, Walk-In Closet(s), Wall/Wall Carpet, Hardwood Floor
- Level: Main
- Area: 128.37 Square Feet
- Dimensions: 10.6 x 12.11
Bedroom
- Features: Wall/Wall Carpet, Hardwood Floor
- Level: Main
- Area: 125.44 Square Feet
- Dimensions: 12.8 x 9.8
Bedroom
- Features: Wall/Wall Carpet, Hardwood Floor
- Level: Main
- Area: 94.76 Square Feet
- Dimensions: 9.2 x 10.3
Dining room
- Features: Sliders, Wall/Wall Carpet, Hardwood Floor
- Level: Main
- Area: 98.58 Square Feet
- Dimensions: 10.6 x 9.3
Family room
- Features: Wall/Wall Carpet
- Level: Lower
- Area: 269.47 Square Feet
- Dimensions: 20.11 x 13.4
Kitchen
- Features: Balcony/Deck, Ceiling Fan(s), Vinyl Floor
- Level: Main
- Area: 96.57 Square Feet
- Dimensions: 10.6 x 9.11
Living room
- Features: Fireplace, Wall/Wall Carpet, Hardwood Floor
- Level: Main
- Area: 177.92 Square Feet
- Dimensions: 12.8 x 13.9
Heating
- Hot Water, Oil
Cooling
- None
Appliances
- Included: Oven/Range, Refrigerator, Water Heater
- Laundry: Lower Level
Features
- Basement: Partial,Garage Access,Partially Finished
- Attic: Pull Down Stairs
- Number of fireplaces: 1
Interior area
- Total structure area: 1,044
- Total interior livable area: 1,044 sqft
- Finished area above ground: 1,044
Property
Parking
- Total spaces: 2
- Parking features: Attached
- Attached garage spaces: 2
Lot
- Size: 1.20 Acres
- Features: Few Trees, Wooded, Level
Details
- Parcel number: 223917
- Zoning: 2
Construction
Type & style
- Home type: SingleFamily
- Architectural style: Ranch
- Property subtype: Single Family Residence
Materials
- Vinyl Siding
- Foundation: Concrete Perimeter, Raised
- Roof: Asphalt
Condition
- New construction: No
- Year built: 1965
Utilities & green energy
- Sewer: Septic Tank
- Water: Well
Community & neighborhood
Community
- Community features: Near Public Transport, Library, Medical Facilities, Playground, Shopping/Mall
Location
- Region: New Fairfield
Price history
| Date | Event | Price |
|---|---|---|
| 10/7/2025 | Sold | $499,900$479/sqft |
Source: | ||
| 10/7/2025 | Pending sale | $499,900$479/sqft |
Source: | ||
| 9/29/2025 | Listed for sale | $499,900$479/sqft |
Source: | ||
| 9/6/2025 | Pending sale | $499,900$479/sqft |
Source: | ||
| 8/22/2025 | Listed for sale | $499,900+173.9%$479/sqft |
Source: | ||
Public tax history
| Year | Property taxes | Tax assessment |
|---|---|---|
| 2025 | $7,636 +8.9% | $290,000 +51% |
| 2024 | $7,015 +4.6% | $192,100 |
| 2023 | $6,704 +7.5% | $192,100 |
Find assessor info on the county website
Neighborhood: 06812
Nearby schools
GreatSchools rating
- NAConsolidated SchoolGrades: PK-2Distance: 0.5 mi
- 7/10New Fairfield Middle SchoolGrades: 6-8Distance: 0.9 mi
- 8/10New Fairfield High SchoolGrades: 9-12Distance: 0.9 mi
Schools provided by the listing agent
- Elementary: Consolidated
- Middle: New Fairfield,Meeting House
- High: New Fairfield
Source: Smart MLS. This data may not be complete. We recommend contacting the local school district to confirm school assignments for this home.

Get pre-qualified for a loan
At Zillow Home Loans, we can pre-qualify you in as little as 5 minutes with no impact to your credit score.An equal housing lender. NMLS #10287.
Sell for more on Zillow
Get a free Zillow Showcase℠ listing and you could sell for .
$495,900
2% more+ $9,918
With Zillow Showcase(estimated)
$505,818

