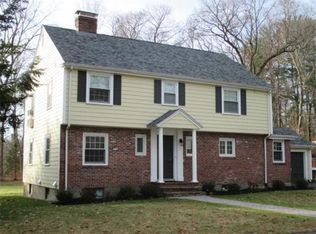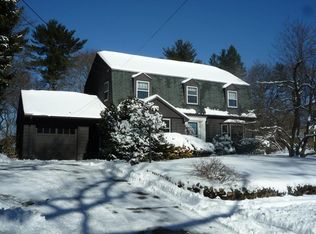Upper Westside!!! Classic Center Entrance Dutch Colonial. Located in the neighborhood you want, with the lot you didn't think you could find. This nicely updated home is highlighted by a large gourmet kitchen with vaulted ceilings, skylight, granite counters, custom cabinets and over sized island. High end upgrades include a WOLF stove, sub zero refrigerator and stainless steel appliances. The large front to back living room has 2 sets of triple windows and a fireplace. Formal dining room, great for entertaining w/ transom style windows and a built in china cabinet. Upstairs has a nice master bedroom with a custom tile bath and walk in closet. walk up attic with cedar closet room. This home has many additional high end finished thru out, including raised panels, chair rails, crown molding and Central Air. Enjoy the spectacular back yard complete with a Twenty-Six ft. 2 tier composite deck, hard piped gas grill and play house. Detached 2 car garage with storage.
This property is off market, which means it's not currently listed for sale or rent on Zillow. This may be different from what's available on other websites or public sources.

