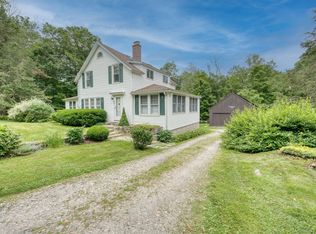Sold for $939,250 on 04/04/25
$939,250
10 Osborn Road, Litchfield, CT 06759
4beds
3,884sqft
Single Family Residence
Built in 2006
3.39 Acres Lot
$971,600 Zestimate®
$242/sqft
$7,658 Estimated rent
Home value
$971,600
$816,000 - $1.16M
$7,658/mo
Zestimate® history
Loading...
Owner options
Explore your selling options
What's special
Sophisticated and extraordinarily well-maintained country retreat with 3 + secluded acres on quiet road near Litchfield Center. Designed by well-regarded local architect and meticulously constructed with upmost taste and standards. Chef's kitchen with professional appliances, breakfast bar, custom cabinets. Light, bright great room boasts sky high ceilings, stone fireplace, built-ins, dining or living space. Walk out to awning covered deck overlooking stone patio and garden space. Fabulous MAIN FLOOR en-suite master bedroom with large walk-in cedar closets and built-in book shelves. Additional 3 bedrooms on upper floor. One bedroom currently used as home office. Combined living-dining room with wood burning fireplace. Lower level includes office, wood-working room, full bath, gym and SAUNA with a walk-out to garage, patio and gardens. Mature plantings, stone walls - outdoor entertaining at its finest. Everything you could possibly need to work/live/play/entertain at home. Convenient, short drive to Litchfield Green, shopping, and White Memorial. Walkable to Star Flower farm stand.
Zillow last checked: 8 hours ago
Listing updated: April 05, 2025 at 11:00am
Listed by:
Jessica Travelstead 860-459-5592,
W. Raveis Lifestyles Realty 860-868-0511
Bought with:
Stacey Matthews, REB.0794294
W. Raveis Lifestyles Realty
Source: Smart MLS,MLS#: 24040911
Facts & features
Interior
Bedrooms & bathrooms
- Bedrooms: 4
- Bathrooms: 5
- Full bathrooms: 4
- 1/2 bathrooms: 1
Primary bedroom
- Features: Bookcases, Bedroom Suite, Cedar Closet(s), Full Bath, Walk-In Closet(s), Hardwood Floor
- Level: Main
Bedroom
- Features: Full Bath, Wall/Wall Carpet
- Level: Upper
Bedroom
- Features: Wall/Wall Carpet
- Level: Upper
Bedroom
- Features: Wall/Wall Carpet
- Level: Upper
Kitchen
- Features: Vaulted Ceiling(s), Beamed Ceilings, Breakfast Bar, Fireplace, French Doors, Hardwood Floor
- Level: Main
Living room
- Features: Bookcases, Built-in Features, Combination Liv/Din Rm, Fireplace, Hardwood Floor
- Level: Main
Heating
- Hot Water, Hydro Air, Radiant, Oil
Cooling
- Central Air
Appliances
- Included: Gas Cooktop, Oven, Microwave, Refrigerator, Freezer, Dishwasher, Washer, Dryer, Water Heater
- Laundry: Main Level, Upper Level
Features
- Wired for Data, Central Vacuum, Open Floorplan, Sauna, Sound System
- Windows: Thermopane Windows
- Basement: Full,Heated,Garage Access,Cooled,Interior Entry,Liveable Space
- Attic: Walk-up
- Number of fireplaces: 2
Interior area
- Total structure area: 3,884
- Total interior livable area: 3,884 sqft
- Finished area above ground: 3,884
Property
Parking
- Total spaces: 3
- Parking features: Attached, Detached
- Attached garage spaces: 3
Features
- Patio & porch: Patio, Deck
- Exterior features: Rain Gutters, Lighting, Awning(s), Garden, Stone Wall
Lot
- Size: 3.39 Acres
- Features: Wooded, Sloped, Landscaped
Details
- Additional structures: Barn(s), Shed(s)
- Parcel number: 821242
- Zoning: 5
- Other equipment: Generator
Construction
Type & style
- Home type: SingleFamily
- Architectural style: Colonial
- Property subtype: Single Family Residence
Materials
- Clapboard, HardiPlank Type
- Foundation: Concrete Perimeter
- Roof: Asphalt
Condition
- New construction: No
- Year built: 2006
Utilities & green energy
- Sewer: Septic Tank
- Water: Well
Green energy
- Energy efficient items: Windows
Community & neighborhood
Security
- Security features: Security System
Community
- Community features: Golf, Health Club, Lake, Library, Playground, Private School(s)
Location
- Region: Litchfield
Price history
| Date | Event | Price |
|---|---|---|
| 4/4/2025 | Sold | $939,250-5.6%$242/sqft |
Source: | ||
| 3/11/2025 | Listed for sale | $995,000$256/sqft |
Source: | ||
| 2/18/2025 | Pending sale | $995,000$256/sqft |
Source: | ||
| 2/4/2025 | Price change | $995,000-16.7%$256/sqft |
Source: | ||
| 1/16/2025 | Price change | $1,195,000-4.4%$308/sqft |
Source: | ||
Public tax history
| Year | Property taxes | Tax assessment |
|---|---|---|
| 2025 | $13,278 +8.1% | $663,900 |
| 2024 | $12,282 +3.9% | $663,900 +50% |
| 2023 | $11,821 -0.4% | $442,740 |
Find assessor info on the county website
Neighborhood: 06759
Nearby schools
GreatSchools rating
- 7/10Litchfield Intermediate SchoolGrades: 4-6Distance: 1.1 mi
- 6/10Litchfield Middle SchoolGrades: 7-8Distance: 0.8 mi
- 10/10Litchfield High SchoolGrades: 9-12Distance: 0.8 mi
Schools provided by the listing agent
- Elementary: Center
Source: Smart MLS. This data may not be complete. We recommend contacting the local school district to confirm school assignments for this home.

Get pre-qualified for a loan
At Zillow Home Loans, we can pre-qualify you in as little as 5 minutes with no impact to your credit score.An equal housing lender. NMLS #10287.
Sell for more on Zillow
Get a free Zillow Showcase℠ listing and you could sell for .
$971,600
2% more+ $19,432
With Zillow Showcase(estimated)
$991,032