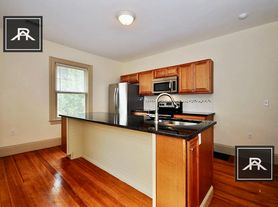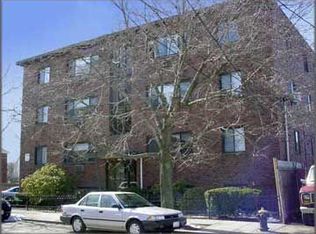SEPT 2026 - Gorgeous Brighton 1 bed. New Renovation! NO FEE TO YOU!
Experience an incredible location with this newly renovated property offering 1 and 2-bedroom apartment homes.
These spacious apartments feature large rooms, hardwood floors, high ceilings, ample closet space, beautiful kitchens, and a porch!
Conveniently located near the B-Line and Whole Foods.
Heat and hot water are included.
Sorry, no undergraduates.
Apartment for rent
Accepts Zillow applications
$2,100/mo
10 Orkney Rd APT 25, Brighton, MA 02135
Studio
--sqft
This listing now includes required monthly fees in the total price. Learn more
Apartment
Available now
Cats OK
Shared laundry
What's special
Hardwood floorsAmple closet spaceSpacious apartmentsHigh ceilingsBeautiful kitchensLarge rooms
- 20 days |
- -- |
- -- |
Zillow last checked: 8 hours ago
Listing updated: January 01, 2026 at 11:08pm
Travel times
Facts & features
Interior
Bedrooms & bathrooms
- Bedrooms: 0
- Bathrooms: 1
- Full bathrooms: 1
Appliances
- Laundry: Shared
Property
Parking
- Details: Contact manager
Features
- Exterior features: Heating included in rent, Hot water included in rent
Construction
Type & style
- Home type: Apartment
- Property subtype: Apartment
Building
Management
- Pets allowed: Yes
Community & HOA
Location
- Region: Brighton
Financial & listing details
- Lease term: 1 Year
Price history
| Date | Event | Price |
|---|---|---|
| 12/18/2025 | Listed for rent | $2,100 |
Source: Zillow Rentals Report a problem | ||
| 9/5/2025 | Listing removed | $2,100 |
Source: Zillow Rentals Report a problem | ||
| 8/15/2025 | Listed for rent | $2,100+0% |
Source: Zillow Rentals Report a problem | ||
| 2/27/2025 | Listing removed | $2,099 |
Source: Zillow Rentals Report a problem | ||
| 1/30/2025 | Listed for rent | $2,099-17.7% |
Source: Zillow Rentals Report a problem | ||
Neighborhood: Brighton
Nearby schools
GreatSchools rating
- NABaldwin Early Learning CenterGrades: PK-1Distance: 0.5 mi
- 2/10Brighton High SchoolGrades: 7-12Distance: 0.8 mi
- 6/10Winship Elementary SchoolGrades: PK-6Distance: 0.8 mi
There are 2 available units in this apartment building

