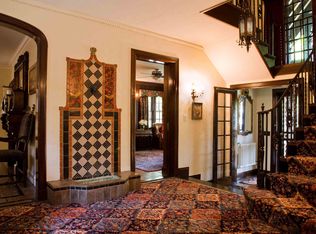Rarely available Prime Country Club location! Pristinely maintained 1920's colonial with classic white clapboard facade, red brick ends, and a cedar shake roof is nestled on one of Wellesley's prettiest streets. Tremendous potential for updating or renovating, you'll love the period details and generously proportioned rooms. Systems, exterior, kitchen and baths in excellent condition and well functioning, just dated decor. Lovely flat yard and oversized two car garage. Walk to Wellesley Hills commuter train, shops and High School. Incredible opportunity to make this home in the heart of the Country Club your own!
This property is off market, which means it's not currently listed for sale or rent on Zillow. This may be different from what's available on other websites or public sources.
