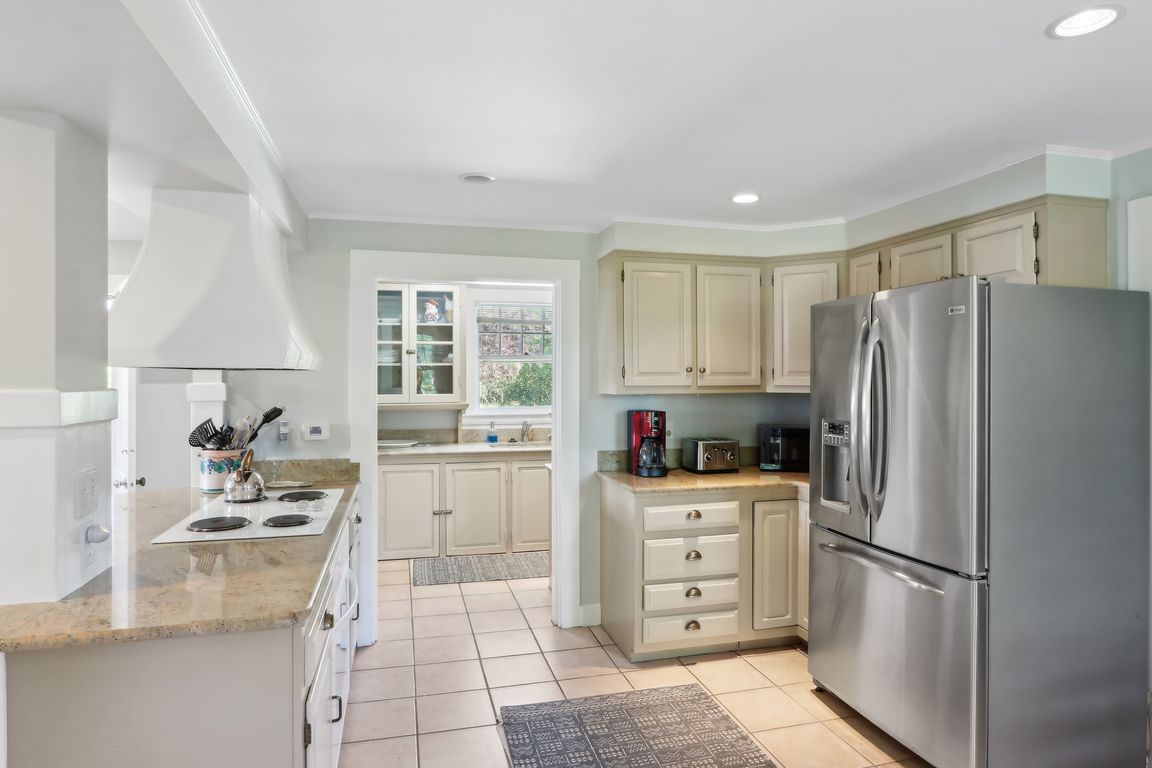
For salePrice cut: $46K (7/12)
$2,249,000
5beds
3,445sqft
10 Orchard Rd, Gloucester, MA 01930
5beds
3,445sqft
Single family residence
Built in 1900
0.58 Acres
2 Garage spaces
$653 price/sqft
What's special
Family roomHeated in-ground poolProfessionally landscaped groundsOpen-concept kitchenSpa-like master bedroomVibrant flowersFour en suite
A rare gem in East Gloucester, this turn-of-the-century Colonial effortlessly blends historic charm with modern luxury. Original pine flooring exudes warmth, while the formal dining room’s elegant arch built-in, flanked by bright windows, creates an inviting space. A fireplace living room leads through glass French doors to a grand granite patio ...
- 57 days
- on Zillow |
- 1,269 |
- 25 |
Source: MLS PIN,MLS#: 73381354
Travel times
Kitchen
Family Room
Primary Bedroom
Zillow last checked: 7 hours ago
Listing updated: July 16, 2025 at 12:07am
Listed by:
Michelle Mineo,
Coldwell Banker Realty - Beverly
Source: MLS PIN,MLS#: 73381354
Facts & features
Interior
Bedrooms & bathrooms
- Bedrooms: 5
- Bathrooms: 5
- Full bathrooms: 4
- 1/2 bathrooms: 1
Primary bedroom
- Features: Bathroom - Full, Walk-In Closet(s), Flooring - Hardwood, Cable Hookup, Crown Molding, Window Seat
Bedroom 2
- Features: Bathroom - Full, Flooring - Hardwood
Bedroom 3
- Features: Bathroom - Full, Flooring - Hardwood
Bedroom 4
- Features: Bathroom - Full, Flooring - Hardwood
Bedroom 5
- Features: Flooring - Hardwood
Primary bathroom
- Features: Yes
Bathroom 1
- Features: Bathroom - Half, Flooring - Stone/Ceramic Tile, Countertops - Stone/Granite/Solid
- Level: First
Bathroom 2
- Features: Bathroom - Full, Bathroom - Tiled With Shower Stall, Walk-In Closet(s), Hot Tub / Spa
- Level: Second
Bathroom 3
- Features: Bathroom - Full, Flooring - Stone/Ceramic Tile
- Level: Second
Dining room
- Features: Flooring - Hardwood, Cable Hookup, Chair Rail, Archway
- Level: First
Family room
- Features: Bathroom - Half, Flooring - Stone/Ceramic Tile, Cable Hookup, Exterior Access, High Speed Internet Hookup
- Level: First
Kitchen
- Features: Flooring - Stone/Ceramic Tile, Countertops - Stone/Granite/Solid, Kitchen Island, Breakfast Bar / Nook, Cable Hookup, Deck - Exterior, Exterior Access, High Speed Internet Hookup, Open Floorplan
- Level: First
Living room
- Features: Flooring - Hardwood, Balcony - Exterior, French Doors, Cable Hookup, Exterior Access, Recessed Lighting
- Level: First
Heating
- Baseboard
Cooling
- Central Air
Appliances
- Laundry: Flooring - Hardwood, Second Floor
Features
- Entrance Foyer, High Speed Internet
- Flooring: Wood, Tile, Flooring - Hardwood
- Basement: Full,Walk-Out Access,Interior Entry,Sump Pump,Concrete
- Number of fireplaces: 1
Interior area
- Total structure area: 3,445
- Total interior livable area: 3,445 sqft
- Finished area above ground: 3,445
Video & virtual tour
Property
Parking
- Total spaces: 8
- Parking features: Detached, Off Street
- Garage spaces: 2
Features
- Patio & porch: Porch, Patio, Covered
- Exterior features: Porch, Patio, Covered Patio/Deck, Pool - Inground, Professional Landscaping, Garden
- Has private pool: Yes
- Pool features: In Ground
- Waterfront features: Harbor, Ocean, 3/10 to 1/2 Mile To Beach, Beach Ownership(Public)
Lot
- Size: 0.58 Acres
- Features: Level, Other
Details
- Parcel number: 1897901
- Zoning: R-20
Construction
Type & style
- Home type: SingleFamily
- Architectural style: Colonial
- Property subtype: Single Family Residence
Materials
- Frame
- Foundation: Granite
- Roof: Shingle
Condition
- Year built: 1900
Utilities & green energy
- Electric: Circuit Breakers, 200+ Amp Service
- Sewer: Private Sewer
- Water: Public
Community & HOA
Community
- Features: Public Transportation, Shopping, Pool, Park, Walk/Jog Trails, Golf, Medical Facility, Bike Path, Conservation Area, Highway Access, House of Worship, Marina, Private School, Public School, T-Station
HOA
- Has HOA: No
Location
- Region: Gloucester
Financial & listing details
- Price per square foot: $653/sqft
- Tax assessed value: $1,347,500
- Annual tax amount: $13,098
- Date on market: 5/28/2025
- Road surface type: Paved