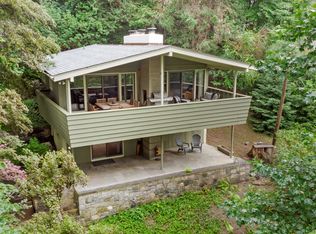Exciting Arts and Crafts, quality built, dream home with 100 ft. waterfront, western exposure, long lake views and quality finishes. Dramatic 2 story great room with an enticing window wall, brings the outside in seamlessly. Showcasing a custom stone fireplace with wainscoting, wide plank, scraped, hardwood floors and 9 ft sliders to a wrap Mahogany deck! The deck leads to the covered porch with brick, raised hearth fireplace for three season use. The Stunning Gourmet Kitchen hosts inset panel, two-tone cabinetry, honed, leather granite counters and custom built-ins too numerous to mention here. A Butler's pantry joins the formal dining room with the kitchen and is ready for more custom built-ins. The private main level den offers options like a theater room, office, game room and more! An owner's sanctuary is found in the private master with balcony overlooking panoramic lake views! Walk-In closet with built-ins and a luxurious master bath with soaking tub and double sinks host custom stone tile and granites. The new, two car garage offers additional storage and the newly finished, walk-out, lower level adds an additional 800+ sf of living space. A second stone fireplace, hot tub, dock and landscape complete this waterfront beauty. Less than 70 minutes to NY city and some of the best views on Candlewood Lake. Don't miss this exciting Candlewood Lake Waterfront!
This property is off market, which means it's not currently listed for sale or rent on Zillow. This may be different from what's available on other websites or public sources.

