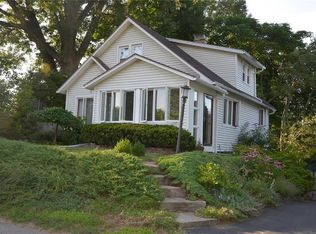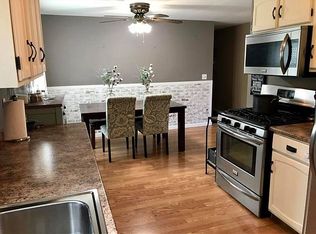This Gorgeous well maintained 3 BR 2 bth adorned with its natural woodwork, hardwood floors and light and airy spaces will floor you. Meticulously maintained inside & out. When you enter the backyard you will feel like you have been transported into your own Private Oasis with the patios and above ground heated Pool. You will find a bonus room off of the living room that can be used for an office or brought back into an additional BR. The finished basement offers many options including a back wall that is all set up for a potential kitchen or wet bar area. From here you can walk right out to the privacy of your back yard. Off the kitchen there is an enclosed porch to enjoy the views of your backyard. Between the house and garage there is a private courtyard and leads to the patio and private pool. When not enjoying this oasis, you are only minutes away from Lake Ontario . In the shower you will find multiple spray head .New Roof, New Furnace, New AC, New Hot Water Heater & full Replacement driveway. This home is a dream come true.
This property is off market, which means it's not currently listed for sale or rent on Zillow. This may be different from what's available on other websites or public sources.

