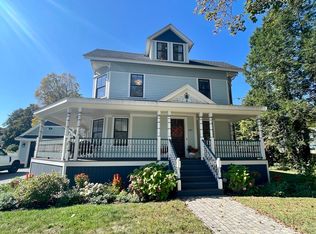Sold for $1,150,000
$1,150,000
10 Oneill Way, Groton, MA 01450
4beds
3,979sqft
Single Family Residence
Built in 1996
1.68 Acres Lot
$1,184,100 Zestimate®
$289/sqft
$5,750 Estimated rent
Home value
$1,184,100
$1.12M - $1.26M
$5,750/mo
Zestimate® history
Loading...
Owner options
Explore your selling options
What's special
Welcome to this magnificent 4 BR 4 BA home nestled in a park-like setting offering the perfect balance of luxury, relaxation and entertainment. As you step into the grand entrance, you are greeted by an inviting ambiance. The heart of this home is the large functional cook’s kitchen boasting top-of-the line appliances, ample counterspace, and an abundance of storage. It is a dream come true for any chef. The adjacent dining room and the huge family room with a spiral staircase down to the large game room are perfect for gathering with family and friends. Venturing outside through the 3-season porch you’ll discover a private backyard oasis with an expansive deck, in-ground saltwater pool, cabana, surround sound and TV. The 5-car climate-controlled garage is an impressive feature for the car enthusiast. This home offers both privacy and convenience with easy access to nearby amenities and top-rated schools. Don’t miss the opportunity to make this extraordinary home your own!
Zillow last checked: 8 hours ago
Listing updated: August 30, 2023 at 05:05pm
Listed by:
Heidy Gisler 617-515-3665,
Keller Williams Realty 978-475-2111
Bought with:
The EverHome Group
Compass
Source: MLS PIN,MLS#: 73122394
Facts & features
Interior
Bedrooms & bathrooms
- Bedrooms: 4
- Bathrooms: 4
- Full bathrooms: 2
- 1/2 bathrooms: 2
Primary bedroom
- Features: Cathedral Ceiling(s), Ceiling Fan(s), Walk-In Closet(s), Flooring - Hardwood
- Level: Second
Bedroom 2
- Features: Ceiling Fan(s), Flooring - Hardwood
- Level: Second
Bedroom 3
- Features: Ceiling Fan(s), Flooring - Hardwood
- Level: Second
Bedroom 4
- Features: Ceiling Fan(s), Flooring - Hardwood
- Level: Second
Primary bathroom
- Features: Yes
Bathroom 1
- Features: Bathroom - Half, Flooring - Stone/Ceramic Tile, Dryer Hookup - Electric, Washer Hookup
- Level: First
Bathroom 2
- Features: Bathroom - Full, Flooring - Stone/Ceramic Tile
- Level: Second
Bathroom 3
- Features: Bathroom - Full, Flooring - Stone/Ceramic Tile
- Level: Second
Dining room
- Features: Flooring - Hardwood
- Level: First
Family room
- Features: Ceiling Fan(s), Vaulted Ceiling(s), Flooring - Hardwood, Slider
- Level: First
Kitchen
- Features: Flooring - Hardwood, Dining Area, Balcony / Deck, Countertops - Stone/Granite/Solid, Kitchen Island, Breakfast Bar / Nook, Cabinets - Upgraded, Recessed Lighting, Remodeled, Stainless Steel Appliances, Gas Stove
- Level: First
Living room
- Features: Flooring - Hardwood
- Level: First
Office
- Features: Ceiling - Cathedral, Ceiling Fan(s), Flooring - Hardwood
- Level: Second
Heating
- Forced Air, Oil
Cooling
- Central Air
Appliances
- Included: Oven, Dishwasher, Microwave, Range, Refrigerator, Washer, Dryer
- Laundry: First Floor, Electric Dryer Hookup, Washer Hookup
Features
- Recessed Lighting, Bathroom - Half, Cathedral Ceiling(s), Ceiling Fan(s), Game Room, Bathroom, Office, High Speed Internet
- Flooring: Wood, Tile, Flooring - Stone/Ceramic Tile, Flooring - Hardwood
- Doors: Insulated Doors, Storm Door(s), French Doors
- Windows: Insulated Windows
- Basement: Full,Partially Finished
- Number of fireplaces: 2
- Fireplace features: Family Room, Kitchen
Interior area
- Total structure area: 3,979
- Total interior livable area: 3,979 sqft
Property
Parking
- Total spaces: 11
- Parking features: Attached, Garage Door Opener, Heated Garage, Storage, Paved Drive, Off Street
- Attached garage spaces: 5
- Uncovered spaces: 6
Features
- Patio & porch: Porch - Enclosed, Deck - Composite, Patio
- Exterior features: Porch - Enclosed, Deck - Composite, Patio, Pool - Inground Heated, Cabana, Storage, Professional Landscaping, Sprinkler System
- Has private pool: Yes
- Pool features: Pool - Inground Heated
Lot
- Size: 1.68 Acres
- Features: Level
Details
- Additional structures: Cabana
- Parcel number: M:216 B:19 L:,516326
- Zoning: RA
Construction
Type & style
- Home type: SingleFamily
- Architectural style: Cape
- Property subtype: Single Family Residence
Materials
- Frame
- Foundation: Concrete Perimeter
- Roof: Shingle
Condition
- Year built: 1996
Utilities & green energy
- Electric: Circuit Breakers, 200+ Amp Service, Generator Connection
- Sewer: Public Sewer
- Water: Public
- Utilities for property: for Electric Range, for Electric Oven, for Electric Dryer, Washer Hookup, Generator Connection
Green energy
- Energy efficient items: Thermostat
Community & neighborhood
Security
- Security features: Security System
Community
- Community features: Shopping, Walk/Jog Trails, Private School, Public School
Location
- Region: Groton
Other
Other facts
- Road surface type: Paved
Price history
| Date | Event | Price |
|---|---|---|
| 8/25/2023 | Sold | $1,150,000$289/sqft |
Source: MLS PIN #73122394 Report a problem | ||
| 6/27/2023 | Contingent | $1,150,000$289/sqft |
Source: MLS PIN #73122394 Report a problem | ||
| 6/16/2023 | Price change | $1,150,000-8%$289/sqft |
Source: MLS PIN #73122394 Report a problem | ||
| 6/8/2023 | Listed for sale | $1,250,000+402.2%$314/sqft |
Source: MLS PIN #73122394 Report a problem | ||
| 9/20/1996 | Sold | $248,913$63/sqft |
Source: Public Record Report a problem | ||
Public tax history
| Year | Property taxes | Tax assessment |
|---|---|---|
| 2025 | $16,093 +14.8% | $1,055,300 +13.6% |
| 2024 | $14,014 +8.7% | $928,700 +12.7% |
| 2023 | $12,887 +5.8% | $824,000 +16.3% |
Find assessor info on the county website
Neighborhood: 01450
Nearby schools
GreatSchools rating
- 7/10Groton Dunstable Regional Middle SchoolGrades: 5-8Distance: 0.4 mi
- 9/10Groton-Dunstable Regional High SchoolGrades: 9-12Distance: 3.3 mi
- 8/10Florence Roche SchoolGrades: K-4Distance: 0.4 mi
Get a cash offer in 3 minutes
Find out how much your home could sell for in as little as 3 minutes with a no-obligation cash offer.
Estimated market value$1,184,100
Get a cash offer in 3 minutes
Find out how much your home could sell for in as little as 3 minutes with a no-obligation cash offer.
Estimated market value
$1,184,100

