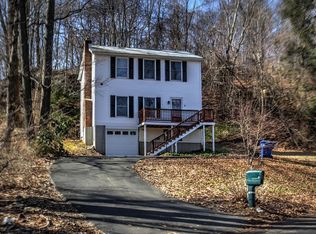Sold for $410,000
$410,000
10 Olson Road, North Branford, CT 06471
2beds
1,560sqft
Single Family Residence
Built in 2011
0.57 Acres Lot
$424,000 Zestimate®
$263/sqft
$2,903 Estimated rent
Home value
$424,000
$377,000 - $479,000
$2,903/mo
Zestimate® history
Loading...
Owner options
Explore your selling options
What's special
Welcome to this delightful 2-bedroom, 2-bath colonial on the serene shores of Clear Lake. Spanning 1,560 sq. ft., this home offers an open floor plan with hardwood floors throughout, creating a warm and inviting atmosphere. The living room features a lovely gas fireplace, perfect for cozy evenings, while the kitchen impresses with rich wood cabinetry, granite countertops, a breakfast bar, and stainless steel appliances. Upstairs you will find the primary bedroom with full bath, and an additional bedroom, and a flex room for your home office, gym, or hobby space, and a convenient laundry room. An attached two-car garage (one bay has heat and drywall) adds ease and functionality, and the optional Lake Association membership provides access to a private beach for swimming, kayaking, or relaxing by the water. Ideally located just 15-20 minutes from downtown New Haven, Yale University, Yale New Haven Hospital, and Union Train Station, this home is also a commuter's dream-only 90 minutes to NYC! Don't miss this opportunity for lakeside living with modern comforts. Schedule your showing today!
Zillow last checked: 8 hours ago
Listing updated: May 02, 2025 at 06:47am
Listed by:
The One Team At William Raveis Real Estate,
Jeremy Oliver 646-510-1038,
William Raveis Real Estate 203-453-0391,
Co-Listing Agent: Emily White 203-710-0202,
William Raveis Real Estate
Bought with:
Jeremy Oliver, RES.0830249
William Raveis Real Estate
Source: Smart MLS,MLS#: 24064489
Facts & features
Interior
Bedrooms & bathrooms
- Bedrooms: 2
- Bathrooms: 2
- Full bathrooms: 2
Primary bedroom
- Features: Hardwood Floor
- Level: Upper
- Area: 164.79 Square Feet
- Dimensions: 10.11 x 16.3
Bedroom
- Features: Hardwood Floor
- Level: Upper
- Area: 182.21 Square Feet
- Dimensions: 13.3 x 13.7
Primary bathroom
- Features: Full Bath, Tub w/Shower, Tile Floor
- Level: Upper
- Area: 51.06 Square Feet
- Dimensions: 4.6 x 11.1
Bathroom
- Features: Full Bath, Stall Shower, Tile Floor
- Level: Main
- Area: 69 Square Feet
- Dimensions: 6.9 x 10
Dining room
- Features: Hardwood Floor
- Level: Main
- Area: 66.99 Square Feet
- Dimensions: 7.7 x 8.7
Kitchen
- Features: Balcony/Deck, Breakfast Bar, Granite Counters, Hardwood Floor
- Level: Main
- Area: 201.63 Square Feet
- Dimensions: 14.1 x 14.3
Living room
- Features: Combination Liv/Din Rm, Gas Log Fireplace, Hardwood Floor
- Level: Main
- Area: 474.33 Square Feet
- Dimensions: 16.3 x 29.1
Office
- Features: Hardwood Floor
- Level: Upper
- Area: 129.48 Square Feet
- Dimensions: 8.3 x 15.6
Heating
- Forced Air, Propane
Cooling
- Central Air
Appliances
- Included: Oven/Range, Microwave, Refrigerator, Dishwasher, Washer, Dryer, Electric Water Heater, Water Heater
- Laundry: Upper Level
Features
- Basement: Partial,Garage Access,Interior Entry
- Attic: Pull Down Stairs
- Number of fireplaces: 1
Interior area
- Total structure area: 1,560
- Total interior livable area: 1,560 sqft
- Finished area above ground: 1,560
Property
Parking
- Total spaces: 2
- Parking features: Attached, Driveway
- Attached garage spaces: 2
- Has uncovered spaces: Yes
Features
- Patio & porch: Deck
- Exterior features: Outdoor Grill, Rain Gutters
- Has view: Yes
- View description: Water
- Has water view: Yes
- Water view: Water
- Waterfront features: Waterfront, Lake, Walk to Water, Beach Access, Association Optional, Access
Lot
- Size: 0.57 Acres
- Features: Wooded, Sloped
Details
- Parcel number: 1272860
- Zoning: RES
Construction
Type & style
- Home type: SingleFamily
- Architectural style: Colonial
- Property subtype: Single Family Residence
Materials
- Vinyl Siding
- Foundation: Concrete Perimeter
- Roof: Asphalt
Condition
- New construction: No
- Year built: 2011
Utilities & green energy
- Sewer: Septic Tank
- Water: Well
Community & neighborhood
Location
- Region: North Branford
HOA & financial
HOA
- Has HOA: Yes
- HOA fee: $150 annually
- Amenities included: Lake/Beach Access
Price history
| Date | Event | Price |
|---|---|---|
| 4/28/2025 | Sold | $410,000$263/sqft |
Source: | ||
| 1/22/2025 | Pending sale | $410,000$263/sqft |
Source: | ||
| 12/30/2024 | Listed for sale | $410,000$263/sqft |
Source: | ||
| 12/26/2024 | Pending sale | $410,000$263/sqft |
Source: | ||
| 12/18/2024 | Listed for sale | $410,000+9.3%$263/sqft |
Source: | ||
Public tax history
| Year | Property taxes | Tax assessment |
|---|---|---|
| 2025 | $7,190 +12.9% | $260,400 +47% |
| 2024 | $6,367 +4.1% | $177,200 |
| 2023 | $6,117 +3.9% | $177,200 |
Find assessor info on the county website
Neighborhood: 06471
Nearby schools
GreatSchools rating
- NAJerome Harrison SchoolGrades: PK-2Distance: 3.5 mi
- 4/10North Branford Intermediate SchoolGrades: 6-8Distance: 2.9 mi
- 7/10North Branford High SchoolGrades: 9-12Distance: 3.1 mi
Schools provided by the listing agent
- Elementary: Jerome Harrison
- High: North Branford
Source: Smart MLS. This data may not be complete. We recommend contacting the local school district to confirm school assignments for this home.
Get pre-qualified for a loan
At Zillow Home Loans, we can pre-qualify you in as little as 5 minutes with no impact to your credit score.An equal housing lender. NMLS #10287.
Sell with ease on Zillow
Get a Zillow Showcase℠ listing at no additional cost and you could sell for —faster.
$424,000
2% more+$8,480
With Zillow Showcase(estimated)$432,480
