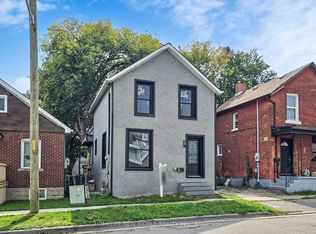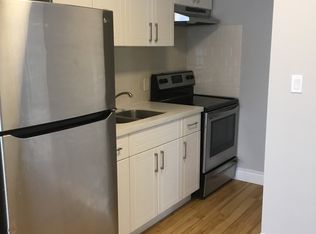An Immaculate, Detached, Brick, Bungalow House In High Demand Community. Just Renovated House. Bright & Clean, Modern New Kitchen W/New Ss Appliances, Quartz Counter Top & Center Island, Finished Basement W/Bed. Rm & Wash Rm & Two Storage Rm, New Laminate Fr, Pot Lights, Washer & Dryer Are Available In Both Level. All New Windows, Fresh Paint, All New Doors, Close To Shopping, Transit, School, Hwy 401 & Few Mins To Drive University, College & Hwy 407.
This property is off market, which means it's not currently listed for sale or rent on Zillow. This may be different from what's available on other websites or public sources.

