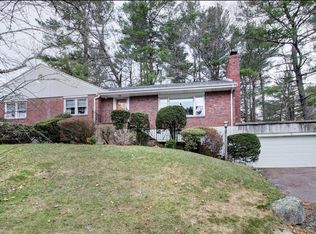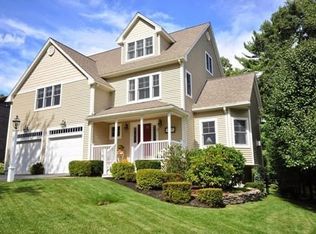Attention builders/investors! Large parcel of land with existing house in spectacular morningside location close to Winchester Country Club. Existing home will need to be taken down to create two buildable lots. Rare opportunity to build two homes in one of Arlington's finest neighborhoods.
This property is off market, which means it's not currently listed for sale or rent on Zillow. This may be different from what's available on other websites or public sources.

