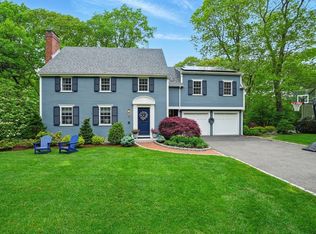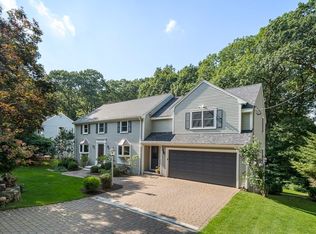Sold for $1,600,000
$1,600,000
10 Olde Lyme Rd, Winchester, MA 01890
5beds
3,478sqft
Single Family Residence
Built in 1960
0.41 Acres Lot
$1,619,500 Zestimate®
$460/sqft
$6,577 Estimated rent
Home value
$1,619,500
$1.51M - $1.75M
$6,577/mo
Zestimate® history
Loading...
Owner options
Explore your selling options
What's special
Come see this spacious 5-bedroom home offered at a NEW PRICE of $1,769,000! Located near the end of a quiet cul-de-sac in a wonderful neighborhood, this home offers privacy, space and natural beauty, just a short distance to Winchester Center and surrounding towns. Walking distance to the Vinson-Owen school, which has consistently been rated as one of the best elementary schools in the state. Set on an 18,000 sq ft lot that backs up to a wooded conservation area with walking trails. All 5 bedrooms and 3 full baths are situated on the second floor, including a cathedral-ceiling primary bedroom/bath with skylights and a steam shower. The main level features an office/den/potential guest room, a large living room/dining room combination leading to a screened-in porch overlooking serene woodlands, a half bath, a bright kitchen with lots of storage and water filtration system. The spacious walk-out lower level provides plenty of room for a playroom/family room/gym and has great storage.
Zillow last checked: 8 hours ago
Listing updated: October 10, 2025 at 01:31pm
Listed by:
Darryl E. Brian 781-454-7498,
RE/MAX Bentley's 978-572-1200
Bought with:
The Marrocco Group
Coldwell Banker Realty - Lexington
Source: MLS PIN,MLS#: 73362881
Facts & features
Interior
Bedrooms & bathrooms
- Bedrooms: 5
- Bathrooms: 4
- Full bathrooms: 3
- 1/2 bathrooms: 1
- Main level bathrooms: 1
Primary bedroom
- Features: Bathroom - Full, Bathroom - Double Vanity/Sink, Skylight, Cathedral Ceiling(s), Ceiling Fan(s), Walk-In Closet(s), Flooring - Hardwood, Flooring - Stone/Ceramic Tile, Cable Hookup, Double Vanity, High Speed Internet Hookup, Recessed Lighting, Remodeled, Steam / Sauna, Lighting - Sconce, Lighting - Overhead
- Level: Second
- Area: 294
- Dimensions: 21 x 14
Bedroom 2
- Features: Bathroom - 3/4, Flooring - Hardwood, Cable Hookup, Closet - Double
- Level: Second
- Area: 160
- Dimensions: 16 x 10
Bedroom 3
- Features: Closet, Flooring - Hardwood
- Level: Second
- Area: 143
- Dimensions: 11 x 13
Bedroom 4
- Features: Flooring - Hardwood, Closet - Double
- Level: Second
- Area: 160
- Dimensions: 16 x 10
Bedroom 5
- Features: Closet, Flooring - Hardwood
- Level: Second
- Area: 132
- Dimensions: 11 x 12
Primary bathroom
- Features: Yes
Bathroom 1
- Features: Bathroom - Half, Flooring - Stone/Ceramic Tile, Lighting - Overhead
- Level: Main,First
- Area: 24
- Dimensions: 6 x 4
Bathroom 2
- Features: Bathroom - Full, Bathroom - Double Vanity/Sink, Bathroom - Tiled With Shower Stall, Skylight, Flooring - Stone/Ceramic Tile, Countertops - Upgraded, Cabinets - Upgraded, Double Vanity, Recessed Lighting, Steam / Sauna, Lighting - Sconce
- Level: Second
- Area: 80
- Dimensions: 10 x 8
Bathroom 3
- Features: Bathroom - Full, Bathroom - Tiled With Tub & Shower, Flooring - Stone/Ceramic Tile, Countertops - Upgraded, Cabinets - Upgraded, Recessed Lighting, Remodeled
- Level: Second
- Area: 60
- Dimensions: 6 x 10
Dining room
- Features: Flooring - Hardwood, Chair Rail, Deck - Exterior, Crown Molding, Pocket Door
- Level: First
- Area: 132
- Dimensions: 12 x 11
Family room
- Features: Flooring - Laminate, Window(s) - Picture, Exterior Access, Lighting - Overhead
- Level: Basement
- Area: 416
- Dimensions: 32 x 13
Kitchen
- Features: Bathroom - Half, Closet, Flooring - Stone/Ceramic Tile, Countertops - Stone/Granite/Solid, Kitchen Island, Exterior Access, Recessed Lighting, Remodeled, Peninsula, Lighting - Pendant
- Level: Main,First
- Area: 168
- Dimensions: 12 x 14
Living room
- Features: Flooring - Hardwood, Window(s) - Picture, Crown Molding
- Level: Main,First
- Area: 273
- Dimensions: 21 x 13
Heating
- Baseboard, Oil
Cooling
- Central Air
Appliances
- Included: Water Heater, Range, Dishwasher, Disposal, Microwave, Refrigerator, Washer, Dryer, Plumbed For Ice Maker
- Laundry: Electric Dryer Hookup, Washer Hookup, Second Floor
Features
- Closet, Cabinets - Upgraded, Bathroom - Full, Bathroom - 3/4, Bathroom - Tiled With Shower Stall, Countertops - Upgraded, Den, Bathroom, Internet Available - Unknown
- Flooring: Tile, Laminate, Hardwood, Flooring - Hardwood
- Doors: Insulated Doors, Storm Door(s)
- Windows: Storm Window(s), Screens
- Basement: Full,Partially Finished,Walk-Out Access,Interior Entry
- Number of fireplaces: 2
- Fireplace features: Family Room, Living Room
Interior area
- Total structure area: 3,478
- Total interior livable area: 3,478 sqft
- Finished area above ground: 3,019
- Finished area below ground: 459
Property
Parking
- Total spaces: 8
- Parking features: Attached, Garage Door Opener, Paved Drive, Off Street, Paved
- Attached garage spaces: 2
- Uncovered spaces: 6
Features
- Patio & porch: Screened, Patio
- Exterior features: Porch - Screened, Patio, Rain Gutters, Professional Landscaping, Sprinkler System, Screens
Lot
- Size: 0.41 Acres
- Features: Cul-De-Sac, Wooded
Details
- Parcel number: 901061
- Zoning: Res
Construction
Type & style
- Home type: SingleFamily
- Architectural style: Colonial
- Property subtype: Single Family Residence
Materials
- Frame
- Foundation: Concrete Perimeter
- Roof: Shingle
Condition
- Year built: 1960
Utilities & green energy
- Electric: 220 Volts, Circuit Breakers
- Sewer: Public Sewer
- Water: Public
- Utilities for property: for Electric Range, for Electric Oven, for Electric Dryer, Washer Hookup, Icemaker Connection
Community & neighborhood
Security
- Security features: Security System
Community
- Community features: Pool, Tennis Court(s), Park, Walk/Jog Trails, Golf, Conservation Area, Public School
Location
- Region: Winchester
- Subdivision: West Side
Other
Other facts
- Road surface type: Paved
Price history
| Date | Event | Price |
|---|---|---|
| 10/10/2025 | Sold | $1,600,000-9.6%$460/sqft |
Source: MLS PIN #73362881 Report a problem | ||
| 6/18/2025 | Contingent | $1,769,000$509/sqft |
Source: MLS PIN #73362881 Report a problem | ||
| 5/31/2025 | Price change | $1,769,000-3.1%$509/sqft |
Source: MLS PIN #73362881 Report a problem | ||
| 5/14/2025 | Price change | $1,825,000-3.9%$525/sqft |
Source: MLS PIN #73362881 Report a problem | ||
| 5/1/2025 | Price change | $1,899,000-2.6%$546/sqft |
Source: MLS PIN #73362881 Report a problem | ||
Public tax history
| Year | Property taxes | Tax assessment |
|---|---|---|
| 2025 | $17,401 +6.1% | $1,569,100 +8.4% |
| 2024 | $16,393 +8.7% | $1,446,900 +13.2% |
| 2023 | $15,086 +1.3% | $1,278,500 +7.4% |
Find assessor info on the county website
Neighborhood: 01890
Nearby schools
GreatSchools rating
- 9/10Vinson-Owen Elementary SchoolGrades: PK-5Distance: 0.3 mi
- 8/10McCall Middle SchoolGrades: 6-8Distance: 1.8 mi
- 10/10Winchester High SchoolGrades: 9-12Distance: 1.8 mi
Schools provided by the listing agent
- Elementary: Vinson-Owen
- Middle: Mccall
- High: Winchester
Source: MLS PIN. This data may not be complete. We recommend contacting the local school district to confirm school assignments for this home.
Get a cash offer in 3 minutes
Find out how much your home could sell for in as little as 3 minutes with a no-obligation cash offer.
Estimated market value$1,619,500
Get a cash offer in 3 minutes
Find out how much your home could sell for in as little as 3 minutes with a no-obligation cash offer.
Estimated market value
$1,619,500

