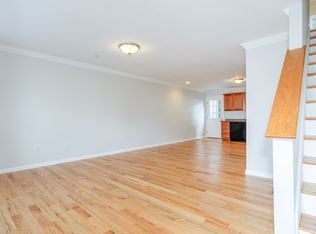BACK ON THE MARKET - BUYERS FINANCING FELL THROUGH! Take advantage of this amazing home at less than $120 per square foot!! Newly remodeled 5 bedroom home features new kitchen, new baths, all new flooring and paint. Master bedroom with fireplace and walk-in cedar closet. Four other big bedrooms. Giant living room with full wall brick fireplace. New laminate flooring in dining room and kitchen. Granite counters in kitchen and baths. Tile floors in baths. Pellet Stove in bright new kitchen. 14 Zone heat plus 2 working fireplaces and a pellet stove. CONTRACTORS TAKE NOTICE! Two story barn on property has heat and a garage. The home has two enclosed porches; one for you and the second one for the kids. The walk-in pantry and mud room are both big enough to be an office or den. Oak treads on main stair to second floor. Nifty second stairway from bedroom level to back yard. Two story barn can stay or go; we'll leave it up to the buyer!
This property is off market, which means it's not currently listed for sale or rent on Zillow. This may be different from what's available on other websites or public sources.
