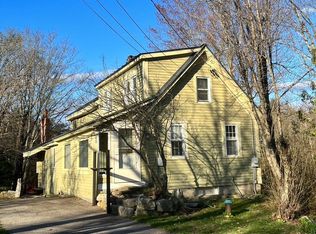Commuters dream, minutes from Route 89 and 202. This ranch home is one of a kind and has been lovingly cared for.... If you are looking for creature comforts the home has them, from a Whole house fan, fully applianced kitchen with appliance garage and so much more. Outside enjoy sitting on the wrap around deck overlooking your lot speckled with apple trees and watch the wildlife or a short walk to the Hopkinton Everett Reservoir Recreational area and the Elm Brook Recreation Area. Check out attached location maps to view the natural area proximity to the home. Ponds, lakes, hiking biking trails, boating, swimming, fishing, Downhill skiing close by and cross country skiing right out your door you can even Snowmobile for miles right outside your door. Circular driveway, private setting. You cannot view the home from the road do get out and walk around. Metal roof so no worries about snow, circular driveway.
This property is off market, which means it's not currently listed for sale or rent on Zillow. This may be different from what's available on other websites or public sources.

