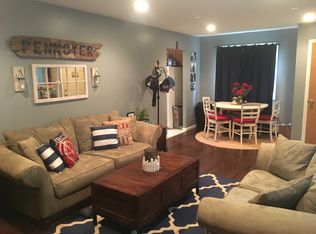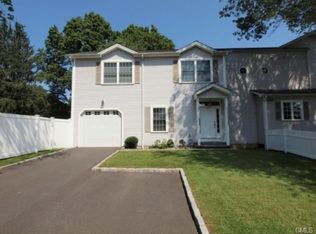Sold for $970,000
$970,000
10 Old Stratfield Road, Fairfield, CT 06825
4beds
2,426sqft
Single Family Residence
Built in 2004
10,454.4 Square Feet Lot
$1,042,700 Zestimate®
$400/sqft
$4,974 Estimated rent
Home value
$1,042,700
$991,000 - $1.11M
$4,974/mo
Zestimate® history
Loading...
Owner options
Explore your selling options
What's special
Beautifully updated and maintained 2004-built 4-bedroom, 3 full bath Colonial situated on a private, corner lot! A stunning 2-story foyer welcomes you to this home and is open to both living and dining rooms for a wonderful flow. The kitchen with newer Jenn Air stainless appliances is just off the dining room and is open to the gracious family room with fireplace and built-ins and a slider that opens to the back deck. A first-floor bedroom with full bath is perfect for guests or a home office. Upstairs you will find a luxurious and spacious primary suite with large walk-in closet and incredible bath including double sinks, newer spa shower for two, soaking tub and separate water closet. 2 additional bedrooms, a full hall bath as well as laundry complete this floor. A full basement plus attic offer incredible storage options and there is additional unfinished space above the 2-car garage as well. Large windows bring in natural light throughout this home and there are many custom details including plantation shutters, crown moldings, raised paneling, smart home lighting switches, ethernet wiring, tremendous closets and more. A fully fenced in yard plus new Generac generator complete this incredible package. Close to the Fairfield Metro station and easy access to shopping and restaurants in both Fairfield and historic Black Rock. This incredible home and location has it ALL!
Zillow last checked: 8 hours ago
Listing updated: October 01, 2024 at 12:30am
Listed by:
Carrie Sakey 203-521-1119,
William Raveis Real Estate 203-255-6841
Bought with:
Sean Krom, RES.0808251
RE/MAX Alliance
Source: Smart MLS,MLS#: 24013295
Facts & features
Interior
Bedrooms & bathrooms
- Bedrooms: 4
- Bathrooms: 3
- Full bathrooms: 3
Primary bedroom
- Features: High Ceilings, Bedroom Suite, Ceiling Fan(s), Walk-In Closet(s), Wall/Wall Carpet
- Level: Upper
- Area: 304 Square Feet
- Dimensions: 16 x 19
Bedroom
- Features: Hardwood Floor
- Level: Main
- Area: 110 Square Feet
- Dimensions: 10 x 11
Bedroom
- Features: Wall/Wall Carpet
- Level: Upper
- Area: 130 Square Feet
- Dimensions: 10 x 13
Bedroom
- Features: Wall/Wall Carpet
- Level: Upper
- Area: 90 Square Feet
- Dimensions: 9 x 10
Primary bathroom
- Features: Double-Sink, Stall Shower, Whirlpool Tub, Tile Floor
- Level: Upper
- Area: 208 Square Feet
- Dimensions: 13 x 16
Bathroom
- Features: Tub w/Shower, Tile Floor
- Level: Lower
- Area: 40 Square Feet
- Dimensions: 5 x 8
Bathroom
- Features: Tub w/Shower, Tile Floor
- Level: Upper
- Area: 40 Square Feet
- Dimensions: 5 x 8
Dining room
- Features: Hardwood Floor
- Level: Main
- Area: 182 Square Feet
- Dimensions: 13 x 14
Family room
- Features: Built-in Features, Ceiling Fan(s), Gas Log Fireplace, Sliders, Hardwood Floor
- Level: Main
- Area: 304 Square Feet
- Dimensions: 16 x 19
Kitchen
- Features: Hardwood Floor
- Level: Main
- Area: 143 Square Feet
- Dimensions: 11 x 13
Living room
- Features: Hardwood Floor
- Level: Main
- Area: 156 Square Feet
- Dimensions: 12 x 13
Heating
- Forced Air, Zoned, Natural Gas
Cooling
- Central Air, Zoned
Appliances
- Included: Gas Range, Microwave, Refrigerator, Dishwasher, Washer, Dryer, Water Heater
- Laundry: Upper Level
Features
- Wired for Data, Open Floorplan, Entrance Foyer
- Basement: Full,Unfinished,Sump Pump,Storage Space,Interior Entry
- Attic: Pull Down Stairs
- Number of fireplaces: 1
- Fireplace features: Insert
Interior area
- Total structure area: 2,426
- Total interior livable area: 2,426 sqft
- Finished area above ground: 2,426
Property
Parking
- Total spaces: 2
- Parking features: Attached, Garage Door Opener
- Attached garage spaces: 2
Features
- Patio & porch: Deck
- Exterior features: Lighting
- Fencing: Full
- Waterfront features: Beach Access
Lot
- Size: 10,454 sqft
- Features: Corner Lot, Level
Details
- Parcel number: 119237
- Zoning: A
- Other equipment: Generator
Construction
Type & style
- Home type: SingleFamily
- Architectural style: Colonial
- Property subtype: Single Family Residence
Materials
- Wood Siding
- Foundation: Masonry
- Roof: Asphalt
Condition
- New construction: No
- Year built: 2004
Utilities & green energy
- Sewer: Public Sewer
- Water: Public
Green energy
- Energy efficient items: Thermostat
Community & neighborhood
Security
- Security features: Security System
Location
- Region: Fairfield
- Subdivision: Tunxis Hill
Price history
| Date | Event | Price |
|---|---|---|
| 6/5/2024 | Sold | $970,000+14.3%$400/sqft |
Source: | ||
| 5/14/2024 | Listed for sale | $849,000$350/sqft |
Source: | ||
| 5/3/2024 | Pending sale | $849,000$350/sqft |
Source: | ||
| 4/26/2024 | Listed for sale | $849,000+43.9%$350/sqft |
Source: | ||
| 1/15/2015 | Sold | $590,000-1.5%$243/sqft |
Source: | ||
Public tax history
| Year | Property taxes | Tax assessment |
|---|---|---|
| 2025 | $11,781 +3.2% | $414,960 +1.4% |
| 2024 | $11,415 +1.4% | $409,150 |
| 2023 | $11,256 +1% | $409,150 |
Find assessor info on the county website
Neighborhood: 06825
Nearby schools
GreatSchools rating
- 5/10Mckinley SchoolGrades: K-5Distance: 0.5 mi
- 7/10Tomlinson Middle SchoolGrades: 6-8Distance: 3.1 mi
- 9/10Fairfield Warde High SchoolGrades: 9-12Distance: 0.3 mi
Schools provided by the listing agent
- Elementary: McKinley
- Middle: Tomlinson
- High: Fairfield Warde
Source: Smart MLS. This data may not be complete. We recommend contacting the local school district to confirm school assignments for this home.
Get pre-qualified for a loan
At Zillow Home Loans, we can pre-qualify you in as little as 5 minutes with no impact to your credit score.An equal housing lender. NMLS #10287.
Sell with ease on Zillow
Get a Zillow Showcase℠ listing at no additional cost and you could sell for —faster.
$1,042,700
2% more+$20,854
With Zillow Showcase(estimated)$1,063,554

