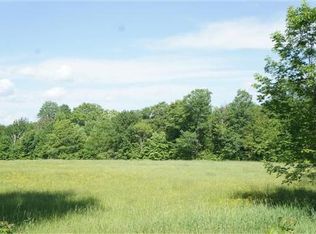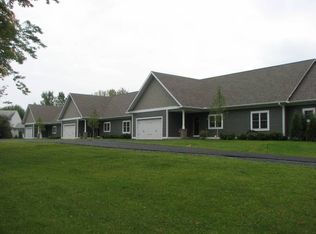Closed
Listed by:
Elise Polli,
Polli Properties 802-764-0553
Bought with: Ridgeline Real Estate
$612,000
10 Old Stage Road, Essex, VT 05452
5beds
2,220sqft
Single Family Residence
Built in 1890
0.47 Acres Lot
$603,800 Zestimate®
$276/sqft
$3,907 Estimated rent
Home value
$603,800
$549,000 - $664,000
$3,907/mo
Zestimate® history
Loading...
Owner options
Explore your selling options
What's special
A historian's delight! Having recently undergone a complete renovation, this 5-bed, 2.5-bath Essex Colonial blends modern updates with charming, original features. The main living space offers a spacious open-concept kitchen and dining area, complete with stunning red oak floors, a butcher block countertop, new stainless steel appliances, reclaimed wood ceilings, and exposed brick walls. Red oak flooring and exposed brick continue into the cozy living room, which offers a lovely attached office space. On the opposite side of the home, the first floor also features an incredible bonus space, with maple floors, hand-hewn five-sided ridge pole beams, two bedrooms, and a large storage closet with laundry hookups/potential for another bathroom. A convenient half-bath located just off the kitchen completes the main level. The second floor boasts a bright primary suite with a full bath ensuite with a heated towel rack, two additional bedrooms, and another updated full bath with a heated towel rack. Outside, enjoy a level 0.47-acre lot with endless potential. A detached one-car garage with loft space and a separate carriage house offer ample storage and opportunities for growth; duplex or ADU possible per zoning regulations. This home is incredibly energy-efficient, with new insulation, roof, siding, windows and more—see feature sheet for complete details! Located just minutes from the Essex Experience for dining, shopping, and entertainment, and only 20 minutes to Burlington!
Zillow last checked: 8 hours ago
Listing updated: May 01, 2025 at 06:03am
Listed by:
Elise Polli,
Polli Properties 802-764-0553
Bought with:
David Stanley
Ridgeline Real Estate
Source: PrimeMLS,MLS#: 5026165
Facts & features
Interior
Bedrooms & bathrooms
- Bedrooms: 5
- Bathrooms: 3
- Full bathrooms: 2
- 1/2 bathrooms: 1
Heating
- Natural Gas, Baseboard
Cooling
- None
Appliances
- Included: Dishwasher, Disposal, Microwave, Electric Range, Refrigerator, Natural Gas Water Heater, Instant Hot Water
- Laundry: Laundry Hook-ups
Features
- Cathedral Ceiling(s), Ceiling Fan(s), Kitchen/Dining, Primary BR w/ BA, Natural Woodwork
- Flooring: Hardwood, Tile
- Windows: Triple Pane Windows
- Basement: Concrete,Interior Stairs,Sump Pump,Unfinished,Interior Access,Interior Entry
Interior area
- Total structure area: 3,045
- Total interior livable area: 2,220 sqft
- Finished area above ground: 2,220
- Finished area below ground: 0
Property
Parking
- Total spaces: 1
- Parking features: Gravel, Storage Above, Driveway, Garage, Unpaved, Detached
- Garage spaces: 1
- Has uncovered spaces: Yes
Accessibility
- Accessibility features: 1st Floor 1/2 Bathroom, 1st Floor Bedroom, 1st Floor Hrd Surfce Flr, Bathroom w/Tub, Hard Surface Flooring
Features
- Levels: Two
- Stories: 2
- Exterior features: Garden, Storage
- Frontage length: Road frontage: 160
Lot
- Size: 0.47 Acres
- Features: Corner Lot, Level, In Town, Near Shopping
Details
- Additional structures: Barn(s), Outbuilding
- Parcel number: 20706714911
- Zoning description: Residential
Construction
Type & style
- Home type: SingleFamily
- Architectural style: Colonial,Historic Vintage
- Property subtype: Single Family Residence
Materials
- Post and Beam, Wood Frame, Brick Exterior, Clapboard Exterior
- Foundation: Concrete Slab, Stone
- Roof: Architectural Shingle
Condition
- New construction: No
- Year built: 1890
Utilities & green energy
- Electric: Circuit Breakers
- Sewer: Public Sewer
- Utilities for property: Cable Available, Phone Available, Fiber Optic Internt Avail
Green energy
- Energy efficient items: Construction, Doors, HVAC, Insulation, Roof, Windows
- Indoor air quality: Ventilation
Community & neighborhood
Location
- Region: Essex Junction
Other
Other facts
- Road surface type: Paved
Price history
| Date | Event | Price |
|---|---|---|
| 4/30/2025 | Sold | $612,000+2.9%$276/sqft |
Source: | ||
| 3/19/2025 | Price change | $595,000-8.5%$268/sqft |
Source: | ||
| 1/9/2025 | Listed for sale | $650,000+217.1%$293/sqft |
Source: | ||
| 8/7/2017 | Sold | $205,000-16.1%$92/sqft |
Source: Public Record Report a problem | ||
| 11/17/2015 | Sold | $244,405+4%$110/sqft |
Source: Public Record Report a problem | ||
Public tax history
| Year | Property taxes | Tax assessment |
|---|---|---|
| 2024 | -- | $260,600 +13.3% |
| 2023 | -- | $230,000 +9.7% |
| 2022 | -- | $209,600 +27.3% |
Find assessor info on the county website
Neighborhood: 05452
Nearby schools
GreatSchools rating
- NAEssex Elementary SchoolGrades: PK-2Distance: 1.4 mi
- 9/10Essex Middle SchoolGrades: 6-8Distance: 1.5 mi
- 10/10Essex High SchoolGrades: 9-12Distance: 1.6 mi
Schools provided by the listing agent
- Elementary: Essex Elementary School
- Middle: Essex Middle School
- High: Essex High
- District: Essex Westford School District
Source: PrimeMLS. This data may not be complete. We recommend contacting the local school district to confirm school assignments for this home.
Get pre-qualified for a loan
At Zillow Home Loans, we can pre-qualify you in as little as 5 minutes with no impact to your credit score.An equal housing lender. NMLS #10287.

