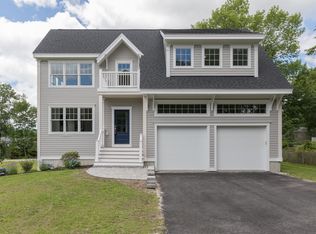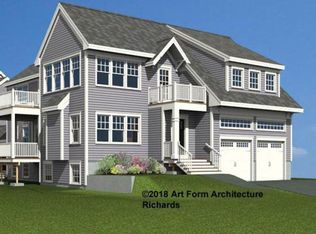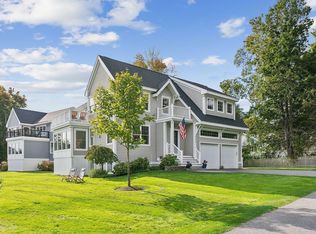Closed
$1,895,000
10 Old Powerhouse Road #10, Falmouth, ME 04105
4beds
3,461sqft
Condominium
Built in 2020
-- sqft lot
$1,911,900 Zestimate®
$548/sqft
$6,806 Estimated rent
Home value
$1,911,900
$1.78M - $2.06M
$6,806/mo
Zestimate® history
Loading...
Owner options
Explore your selling options
What's special
The best of coastal living and modern convenience in this meticulously designed townhouse on Falmouth Foreside. Offering the ease of condominium living with the feel of a single-family home, it features water views, sun-filled open-concept spaces, a gourmet kitchen, and a cozy gas fireplace. With a sunroom with retractable panels, a private office, and three ensuite bedrooms, including a luxurious primary suite. Additional highlights include a daylight basement with flexible living space, energy-efficient systems, and proximity to the Portland Yacht Club and downtown Portland.
Zillow last checked: 8 hours ago
Listing updated: October 06, 2025 at 01:44pm
Listed by:
RE/MAX By The Bay
Bought with:
RE/MAX By The Bay
Source: Maine Listings,MLS#: 1640015
Facts & features
Interior
Bedrooms & bathrooms
- Bedrooms: 4
- Bathrooms: 5
- Full bathrooms: 3
- 1/2 bathrooms: 2
Primary bedroom
- Features: Closet, Full Bath, Suite
- Level: Second
Bedroom 2
- Features: Closet, Full Bath, Suite
- Level: Second
Bedroom 3
- Features: Closet, Full Bath, Suite
- Level: Second
Bedroom 4
- Level: Basement
Dining room
- Features: Dining Area
- Level: First
Exercise room
- Level: Basement
Family room
- Level: Second
Kitchen
- Features: Eat-in Kitchen
- Level: First
Living room
- Level: First
Office
- Level: First
Office
- Level: Basement
Sunroom
- Features: Three-Season
- Level: First
Heating
- Baseboard, Heat Pump
Cooling
- Heat Pump
Appliances
- Included: Dishwasher, Disposal, Dryer, Gas Range, Refrigerator, Washer
Features
- Bathtub, Shower, Storage, Walk-In Closet(s), Primary Bedroom w/Bath
- Flooring: Carpet, Concrete, Tile, Wood
- Basement: Interior Entry,Daylight,Finished,Full,Partial
- Number of fireplaces: 1
Interior area
- Total structure area: 3,461
- Total interior livable area: 3,461 sqft
- Finished area above ground: 2,614
- Finished area below ground: 847
Property
Parking
- Total spaces: 2
- Parking features: Paved, 1 - 4 Spaces
- Attached garage spaces: 2
Features
- Patio & porch: Deck
- Has view: Yes
- View description: Scenic
- Body of water: Casco Bay
Lot
- Size: 0.26 Acres
- Features: Near Golf Course, Near Shopping, Near Town, Neighborhood, Level, Open Lot
Details
- Parcel number: FMTH000016U000080D000002
- Zoning: RA
- Other equipment: Generator
Construction
Type & style
- Home type: Condo
- Architectural style: Other
- Property subtype: Condominium
Materials
- Wood Frame, Clapboard, Fiber Cement
- Roof: Shingle
Condition
- Year built: 2020
Utilities & green energy
- Electric: Circuit Breakers
- Sewer: Public Sewer
- Water: Public
- Utilities for property: Utilities On
Community & neighborhood
Security
- Security features: Air Radon Mitigation System
Location
- Region: Falmouth
HOA & financial
HOA
- Has HOA: Yes
- HOA fee: $1,650 semi-annually
Other
Other facts
- Road surface type: Paved
Price history
| Date | Event | Price |
|---|---|---|
| 10/1/2025 | Sold | $1,895,000-11.9%$548/sqft |
Source: | ||
| 4/1/2025 | Listing removed | $2,150,000$621/sqft |
Source: | ||
| 3/4/2025 | Listed for sale | $2,150,000$621/sqft |
Source: | ||
Public tax history
Tax history is unavailable.
Neighborhood: 04105
Nearby schools
GreatSchools rating
- 10/10Falmouth Elementary SchoolGrades: K-5Distance: 3.2 mi
- 10/10Falmouth Middle SchoolGrades: 6-8Distance: 3.2 mi
- 9/10Falmouth High SchoolGrades: 9-12Distance: 3.2 mi

Get pre-qualified for a loan
At Zillow Home Loans, we can pre-qualify you in as little as 5 minutes with no impact to your credit score.An equal housing lender. NMLS #10287.
Sell for more on Zillow
Get a free Zillow Showcase℠ listing and you could sell for .
$1,911,900
2% more+ $38,238
With Zillow Showcase(estimated)
$1,950,138

