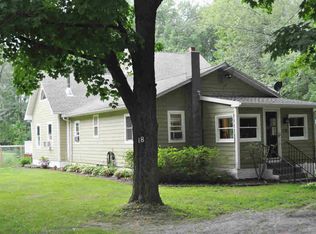This 3000 sf, 1810 post & beam Colonial enjoyed a tasteful, high quality gut renovation, and has been restored with its original details intact, from its doors & floors, to the clapboard siding & hardware. The home has all-new heat, electric, plumbing, septic, insulation, and well pump, and is equipped with high-end appliances. The light-filled living room with fireplace has a separate den next to center hall. The dining room has a fireplace with a beautiful marble mantle. Next to the eat-in kitchen that has radiant heat is the family room, with a third fireplace, boasting radiant heat & handcrafted cabinets. Two powder rooms also on the first floor. Four upstairs bedrooms (or three with office/studio) and two full baths. The master bedroom has an adjoining bathroom with a whirlpool bath and shower. The large porch overlooks a lovely lawn dotted with mature trees. Antique 3-car barn has been renovated into a fully finished two story gym/office space, plus garage. Conveniently located less than 10 min. from the village; 15 min. to Rhinebeck (Amtrak); 10 min. to Bard College & Tivoli; 2 hours to NYC; Hudson, skiing & hiking in the Catskills or Berkshires all a short drive. Priced to sell.
This property is off market, which means it's not currently listed for sale or rent on Zillow. This may be different from what's available on other websites or public sources.
