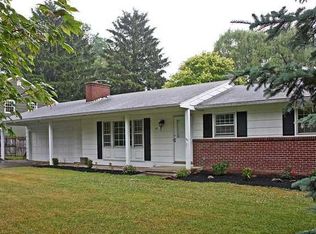Closed
$355,000
10 Old Post Rd, Fairport, NY 14450
4beds
1,750sqft
Single Family Residence
Built in 1965
0.38 Acres Lot
$374,100 Zestimate®
$203/sqft
$2,783 Estimated rent
Home value
$374,100
$355,000 - $393,000
$2,783/mo
Zestimate® history
Loading...
Owner options
Explore your selling options
What's special
Meticulous Fairport Ranch!!! All new inside. New Kitchen with quiet closure hardware, Quartz Counter tops, 36" upper cabinets. All GE Stainless Steel Appliances. Beautiful breakfast bar that over looks back yard and stream. New hardwoods added in kitchen and all first floor hardwoods were refinished. New vinyl tilt-in windows which are super easy to clean. New gutted bathroom on first floor with tile tub surround and low flow fixtures. All new interior light fixtures, switches, plugs, etc. 6 Panel doors, new hardware, fresh paint up and down. Head to the walkout terrace level to find 700 included square feet of living space with another full bath and 4th bedroom. Plus a huge rec room with a painted ceiling and all new carpeting! 4 large daylight windows plus a back door to the rear yard. Rebuilt deck with fresh paint and railing system. Delayed showings begin 3/14 at 10 AM. Negotiations begin 3/19 at 4 PM. Please allow 24 hours for sellers to respond.
Zillow last checked: 8 hours ago
Listing updated: May 07, 2024 at 02:05pm
Listed by:
Tim Kayes 585-389-1088,
RE/MAX Realty Group,
Ben Kayes 585-746-5366,
RE/MAX Realty Group
Bought with:
Nunzio Salafia, 10491200430
RE/MAX Plus
Source: NYSAMLSs,MLS#: R1525266 Originating MLS: Rochester
Originating MLS: Rochester
Facts & features
Interior
Bedrooms & bathrooms
- Bedrooms: 4
- Bathrooms: 2
- Full bathrooms: 2
- Main level bathrooms: 1
- Main level bedrooms: 3
Heating
- Gas, Electric, Forced Air
Cooling
- Central Air
Appliances
- Included: Dishwasher, Disposal, Gas Oven, Gas Range, Gas Water Heater, Microwave, Refrigerator
- Laundry: In Basement
Features
- Breakfast Bar, Entrance Foyer, Eat-in Kitchen, Separate/Formal Living Room, Living/Dining Room, Quartz Counters, Main Level Primary, Programmable Thermostat
- Flooring: Carpet, Ceramic Tile, Hardwood, Varies
- Windows: Thermal Windows
- Basement: Full,Finished,Walk-Out Access
- Number of fireplaces: 1
Interior area
- Total structure area: 1,750
- Total interior livable area: 1,750 sqft
Property
Parking
- Total spaces: 2
- Parking features: Attached, Garage, Heated Garage, Garage Door Opener
- Attached garage spaces: 2
Features
- Levels: One
- Stories: 1
- Patio & porch: Deck
- Exterior features: Blacktop Driveway, Deck
Lot
- Size: 0.38 Acres
- Dimensions: 90 x 185
- Features: Rectangular, Rectangular Lot, Residential Lot
Details
- Parcel number: 2644891651100003043000
- Special conditions: Standard
Construction
Type & style
- Home type: SingleFamily
- Architectural style: Ranch
- Property subtype: Single Family Residence
Materials
- Composite Siding, Copper Plumbing
- Foundation: Block
- Roof: Asphalt
Condition
- Resale
- Year built: 1965
Details
- Builder model: Obrien
Utilities & green energy
- Electric: Circuit Breakers
- Sewer: Connected
- Water: Connected, Public
- Utilities for property: Cable Available, Sewer Connected, Water Connected
Green energy
- Energy efficient items: Appliances
Community & neighborhood
Location
- Region: Fairport
- Subdivision: Brambleridge Sub Sec 1
Other
Other facts
- Listing terms: Cash,Conventional,FHA
Price history
| Date | Event | Price |
|---|---|---|
| 4/12/2024 | Sold | $355,000+29.1%$203/sqft |
Source: | ||
| 3/20/2024 | Pending sale | $275,000$157/sqft |
Source: | ||
| 3/13/2024 | Listed for sale | $275,000+124.5%$157/sqft |
Source: | ||
| 12/7/2023 | Sold | $122,500$70/sqft |
Source: Public Record Report a problem | ||
Public tax history
| Year | Property taxes | Tax assessment |
|---|---|---|
| 2024 | -- | $188,000 +24.5% |
| 2023 | -- | $151,000 |
| 2022 | -- | $151,000 |
Find assessor info on the county website
Neighborhood: 14450
Nearby schools
GreatSchools rating
- 6/10Jefferson Avenue SchoolGrades: K-5Distance: 0.8 mi
- 7/10Martha Brown Middle SchoolGrades: 6-8Distance: 0.5 mi
- NAMinerva Deland SchoolGrades: 9Distance: 0.8 mi
Schools provided by the listing agent
- District: Fairport
Source: NYSAMLSs. This data may not be complete. We recommend contacting the local school district to confirm school assignments for this home.
