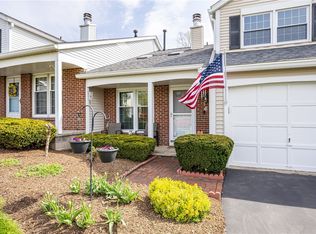Closed
$176,000
10 Old Pine Ln, Rochester, NY 14615
2beds
1,096sqft
Townhouse, Condominium
Built in 1985
-- sqft lot
$189,700 Zestimate®
$161/sqft
$1,880 Estimated rent
Maximize your home sale
Get more eyes on your listing so you can sell faster and for more.
Home value
$189,700
$176,000 - $205,000
$1,880/mo
Zestimate® history
Loading...
Owner options
Explore your selling options
What's special
Fall in love with this stunning & spacious townhouse, where high ceilings and an abundance of natural light create a warm and welcoming atmosphere. As you enter you will immediately appreciate the airy feel, enhanced by NEW high quality thermal pane windows throughout, cathedral ceilings, and an open floor plan that perfectly adjoins the formal dining room to the generous living room with wood burning fireplace! The white eat-in kitchen has been beautifully updated with newer countertops, stainless steel appliances, and large pantry! A half bathroom completes the first floor. The partially finished basement offers room to grow; recreation space or an at home gym, the opportunities are endless! Upstairs you’ll find two bedrooms, and an updated full bathroom. The primary suite is sure to “wow” with its huge walk-in closet, while the second bedroom is perfect for guests, an at home office, or cozy reading nook. Outside boasts a private deck and patio, ideal for morning coffee, or evening relaxation. Don’t miss the opportunity to call this one HOME! Furnace 2005, H20 2016, AC 2018, Roof 2021.**Delayed Negotiations to 8/6 at 10am**
Zillow last checked: 8 hours ago
Listing updated: September 13, 2024 at 10:26am
Listed by:
Amy L. Petrone 585-218-6850,
RE/MAX Realty Group
Bought with:
Melissa Parker, 10401238654
Howard Hanna
Source: NYSAMLSs,MLS#: R1554597 Originating MLS: Rochester
Originating MLS: Rochester
Facts & features
Interior
Bedrooms & bathrooms
- Bedrooms: 2
- Bathrooms: 2
- Full bathrooms: 1
- 1/2 bathrooms: 1
- Main level bathrooms: 1
Heating
- Gas, Forced Air
Cooling
- Central Air
Appliances
- Included: Dryer, Dishwasher, Disposal, Gas Oven, Gas Range, Gas Water Heater, Microwave, Refrigerator, Washer
- Laundry: In Basement
Features
- Ceiling Fan(s), Cathedral Ceiling(s), Separate/Formal Dining Room, Entrance Foyer, Eat-in Kitchen, Living/Dining Room, Pantry, Sliding Glass Door(s), Skylights
- Flooring: Carpet, Tile, Varies
- Doors: Sliding Doors
- Windows: Skylight(s)
- Basement: Finished,Partially Finished
- Number of fireplaces: 1
Interior area
- Total structure area: 1,096
- Total interior livable area: 1,096 sqft
Property
Parking
- Total spaces: 1
- Parking features: Attached, Garage, Other, See Remarks, Garage Door Opener
- Attached garage spaces: 1
Features
- Levels: Two
- Stories: 2
- Patio & porch: Deck, Open, Porch
- Exterior features: Deck
Lot
- Size: 3,210 sqft
- Dimensions: 38 x 84
- Features: Residential Lot
Details
- Parcel number: 2628000592000001085000
- Special conditions: Standard
Construction
Type & style
- Home type: Condo
- Property subtype: Townhouse, Condominium
Materials
- Brick, Vinyl Siding
- Roof: Asphalt
Condition
- Resale
- Year built: 1985
Utilities & green energy
- Sewer: Connected
- Water: Connected, Public
- Utilities for property: High Speed Internet Available, Sewer Connected, Water Connected
Community & neighborhood
Location
- Region: Rochester
- Subdivision: Evergreens Sec 01
HOA & financial
HOA
- HOA fee: $257 monthly
- Services included: Common Area Maintenance, Common Area Insurance, Insurance, Maintenance Structure, Snow Removal
- Association name: Crofton Assoc.
- Association phone: 585-248-3840
Other
Other facts
- Listing terms: Cash,Conventional,FHA,VA Loan
Price history
| Date | Event | Price |
|---|---|---|
| 9/12/2024 | Sold | $176,000+17.4%$161/sqft |
Source: | ||
| 8/7/2024 | Pending sale | $149,900$137/sqft |
Source: | ||
| 7/31/2024 | Listed for sale | $149,900+14.4%$137/sqft |
Source: | ||
| 5/30/2019 | Sold | $131,000+4.9%$120/sqft |
Source: | ||
| 4/24/2019 | Pending sale | $124,900$114/sqft |
Source: RE/MAX Plus #R1185235 Report a problem | ||
Public tax history
| Year | Property taxes | Tax assessment |
|---|---|---|
| 2024 | -- | $116,100 |
| 2023 | -- | $116,100 -7.1% |
| 2022 | -- | $125,000 |
Find assessor info on the county website
Neighborhood: 14615
Nearby schools
GreatSchools rating
- 3/10Buckman Heights Elementary SchoolGrades: 3-5Distance: 0.5 mi
- 4/10Olympia High SchoolGrades: 6-12Distance: 0.2 mi
- NAHolmes Road Elementary SchoolGrades: K-2Distance: 1.7 mi
Schools provided by the listing agent
- District: Greece
Source: NYSAMLSs. This data may not be complete. We recommend contacting the local school district to confirm school assignments for this home.
