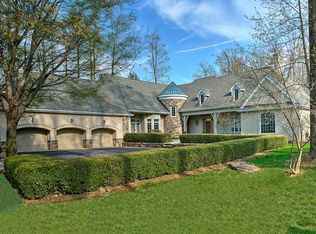STUNNING COKESBURY PARK STONE AND CEDAR COLONIAL Total Finished Square Footage on three levels 5474 Sited on over three manicured acres in Tewksbury’s desirable Cokesbury Park neighborhood is an impeccably designed stone and cedar clapboard Colonial. The elegant open floor plan offers 4,200 square feet, four bedrooms and three-full-and-two-half baths. Its flexible floor plan includes master suites on the first and second level, an office on the first level, a study/studio on the second level and a 1,274 square foot finished lower level. Built in 2000, this exceptional home features a blue stone covered front porch, blue stone rear patio, a waterfall feature, stream and a blue stone retaining wall. The long, paved entry driveway, eight foot height deer and split rail fencing, extensive landscaping, and numerous mature trees and plantings enhance the verdant surroundings. Interior highlights such as oak hardwood flooring on both levels. Marble tile flooring, detailed mill work, two masonry gas fireplaces, high ceilings and generously-sized rooms add to the opulent feel. A landscaped front walkway leads to the main door. The point of entry is a dramatic two-story foyer detailed with marble tile flooring, a chandelier, crown moldings and a graceful turned staircase. A railed overlook on the second level overlooks the foyer. Formal gathering spaces include expansive dining and living rooms, each fitted with oak flooring and wide moldings. The dining room is illuminated by a Swarovski™ crystal chandelier, while the living room’s focal point is a marble surround gas/wood-burning fireplace. An oversized family room contains beamed ceilings, a stone wall gas/wood burning fireplace, two atrium doors to the blues tone patio and oak floors. Entered by double French doors, the den/office is privately situated away from the rest of the home. Luxurious details characterize a center island kitchen, where granite counters and tumbled marble back splashes complement maple cabinets from Joanne’s Custom Kitchens. A paneled Sub-Zero™ refrigerator, stainless steel Viking™ six-burner stove, GE™ electric convection oven and a stainless steel Bosch dishwasher contribute to easy meal preparations. Nearby, a well-appointed butler’s pantry is an entertainment-friendly amenity. The sunny breakfast area is designed with a French door to the outside for warm weather dining. Completing this level are a laundry room, half bath, a formal powder room and access to the attached three-car garage. Of special note is the first floor master suite, an enviable owner’s retreat with a spacious bedroom connected to a 2017 updated master bath. Marble counter top, a double sink vanity, an oversized, open marble floor and wall shower with multiple sprays enclosed by clear glass and private commode are featured in this spa-like space. Upstairs, the second master suite is arranged with a generously-sized bedroom with oak floors, crown moldings, a walk-in closet and a master sitting room. The master bath is an elegant space fitted with a double sink vanity, tiled shower, tile-framed soaking tub and separate commode. This level also has two more bedrooms, a study/studio and a shared full bath. Finished in 2013, the basement provides 1,274 square-feet of additional living space with electric baseboard heat, carpeting, recessed lights and closet space. This part of the home offers areas for recreation, exercise and games. More storage options are located in the mainly sub-floored attics. "Days on Market", to account for Governor's edict on "Lock Down"
This property is off market, which means it's not currently listed for sale or rent on Zillow. This may be different from what's available on other websites or public sources.
