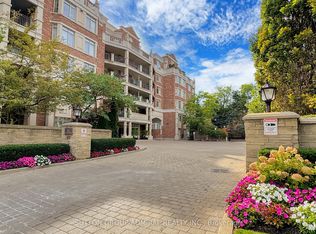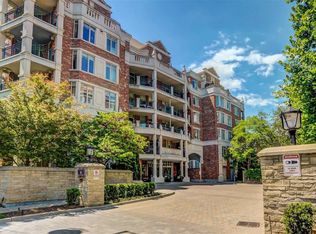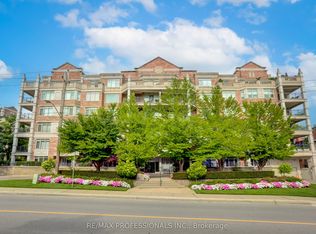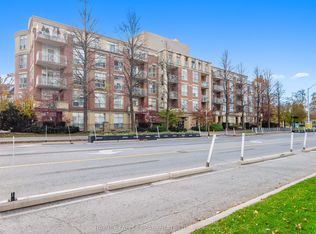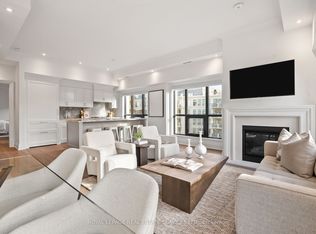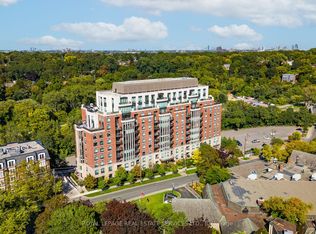10 Old Mill Trl #206, Toronto, ON M8X 2Y9
What's special
- 39 days |
- 22 |
- 0 |
Zillow last checked: 8 hours ago
Listing updated: November 02, 2025 at 09:43am
SUTTON GROUP OLD MILL REALTY INC.
Facts & features
Interior
Bedrooms & bathrooms
- Bedrooms: 3
- Bathrooms: 2
Primary bedroom
- Level: Flat
- Dimensions: 5.49 x 3.12
Bedroom 2
- Level: Flat
- Dimensions: 3.76 x 2.9
Breakfast
- Level: Flat
- Dimensions: 2.74 x 2.08
Den
- Level: Flat
- Dimensions: 3.66 x 3.63
Dining room
- Level: Flat
- Dimensions: 8.33 x 3.15
Foyer
- Level: Flat
- Dimensions: 2.24 x 1.65
Kitchen
- Level: Flat
- Dimensions: 3.78 x 2.06
Living room
- Level: Flat
- Dimensions: 8.33 x 3.15
Other
- Level: Flat
- Dimensions: 9.75 x 2.41
Heating
- Heat Pump, Gas
Cooling
- Central Air
Appliances
- Laundry: Ensuite
Features
- Primary Bedroom - Main Floor
- Basement: None
- Has fireplace: No
Interior area
- Living area range: 1200-1399 null
Property
Parking
- Total spaces: 1
- Parking features: Garage
- Has garage: Yes
Features
- Exterior features: Terrace Balcony
- Has view: Yes
- View description: Trees/Woods
Lot
- Features: Greenbelt/Conservation, Park, Public Transit, Ravine, River/Stream, School
Details
- Parcel number: 122770014
Construction
Type & style
- Home type: Apartment
- Property subtype: Apartment
Materials
- Brick
Community & HOA
Community
- Security: Concierge/Security
HOA
- Amenities included: Concierge, Elevator, Exercise Room, Party Room/Meeting Room, Visitor Parking
- Services included: Heat Included, Hydro Included, Water Included, Cable TV Included, CAC Included, Common Elements Included, Building Insurance Included, Parking Included
- HOA fee: C$1,776 monthly
- HOA name: MTCC
Location
- Region: Toronto
Financial & listing details
- Annual tax amount: C$5,738
- Date on market: 11/2/2025
By pressing Contact Agent, you agree that the real estate professional identified above may call/text you about your search, which may involve use of automated means and pre-recorded/artificial voices. You don't need to consent as a condition of buying any property, goods, or services. Message/data rates may apply. You also agree to our Terms of Use. Zillow does not endorse any real estate professionals. We may share information about your recent and future site activity with your agent to help them understand what you're looking for in a home.
Price history
Price history
Price history is unavailable.
Public tax history
Public tax history
Tax history is unavailable.Climate risks
Neighborhood: Kingsway South
Nearby schools
GreatSchools rating
No schools nearby
We couldn't find any schools near this home.
- Loading
