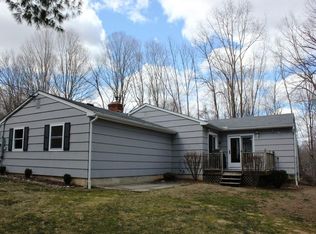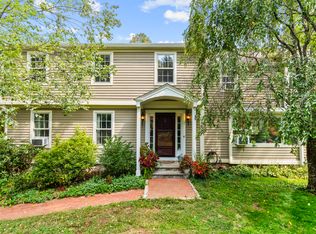Impeccably maintained and updated ranch in peaceful neighborhood. This spacious, open floor plan offers 3 bedrooms and two baths. With wide planked, refinished hardwood throughout, moldings, chair rails, bead board, recessed lighting & tiled baths, the finish work completes the look. Granite counters with 2-stain bricklayer backsplash & 44" custom cabinets with wide open floor plan and walk-out to the deck. Formal dining room is bright with walk-out and family room with brick fireplace. Updates include new Andersen windows, new driveway, 200 amp service and all kitchen appliances. Central air, wired for generator, Phase III hot water, new well pumps, and more!! Enjoy nestled on a wooded, level lot with stone fence. Just move right in!
This property is off market, which means it's not currently listed for sale or rent on Zillow. This may be different from what's available on other websites or public sources.


