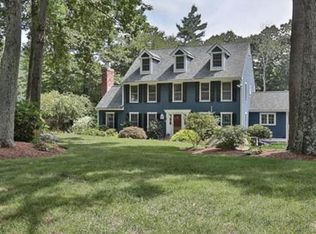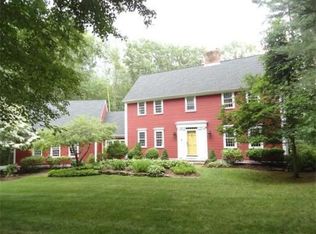Sold for $1,825,000 on 08/09/23
$1,825,000
10 Old Farm Rd, Hopkinton, MA 01748
4beds
6,721sqft
Single Family Residence
Built in 1982
1.56 Acres Lot
$2,037,200 Zestimate®
$272/sqft
$5,715 Estimated rent
Home value
$2,037,200
$1.89M - $2.20M
$5,715/mo
Zestimate® history
Loading...
Owner options
Explore your selling options
What's special
Charming, exquisitely detailed and welcoming! This fabulous New England style home with its wrap around farmer's porch offers spectacular living and entertaining spaces, both inside and out! The expansive gourmet kitchen has pellet stove, 2 sinks, 2 dishwashers, Wolfe range and Sub Zero fridge plus walk in pantry. Kitchen opens to soaring family room with two story fire place and two sets of sliders with views to the rolling green lawn and gardens. The exterior has both a large deck and a stone patio with room for seating around a fire pit. The impressive game/billiards room offers its own access to rear deck and lawns, plus wet bar and bath. Primary bedroom also has fireplace, cathedral ceiling, & walk in closets. Open, bright, second floor loft space easily lends itself to home office. Second floor laundry room. Lower level has exercise room, home theater, play room and another home office space with slider to exterior grounds. Situated in one of Hopkinton's premier neighborhoods!
Zillow last checked: 8 hours ago
Listing updated: August 10, 2023 at 06:41pm
Listed by:
My House Partners Team 508-439-2728,
RE/MAX Executive Realty 508-435-6700
Bought with:
Hanneman + Gonzales Team
Compass
Source: MLS PIN,MLS#: 73118430
Facts & features
Interior
Bedrooms & bathrooms
- Bedrooms: 4
- Bathrooms: 5
- Full bathrooms: 3
- 1/2 bathrooms: 2
Primary bedroom
- Features: Bathroom - Double Vanity/Sink, Cathedral Ceiling(s), Walk-In Closet(s), Closet, Flooring - Hardwood
- Level: Second
- Area: 552
- Dimensions: 24 x 23
Bedroom 2
- Features: Bathroom - Full, Walk-In Closet(s), Flooring - Hardwood
- Level: Second
- Area: 156
- Dimensions: 12 x 13
Bedroom 3
- Features: Closet, Flooring - Hardwood
- Level: Second
- Area: 168
- Dimensions: 12 x 14
Bedroom 4
- Features: Closet, Flooring - Hardwood
- Level: Second
- Area: 132
- Dimensions: 12 x 11
Primary bathroom
- Features: Yes
Bathroom 1
- Features: Bathroom - Full, Bathroom - Double Vanity/Sink, Bathroom - Tiled With Shower Stall, Skylight, Cathedral Ceiling(s), Flooring - Stone/Ceramic Tile, Countertops - Stone/Granite/Solid, Jacuzzi / Whirlpool Soaking Tub, Steam / Sauna
- Level: Second
Bathroom 2
- Features: Bathroom - Full, Bathroom - Tiled With Shower Stall, Flooring - Stone/Ceramic Tile, Countertops - Stone/Granite/Solid
- Level: Second
Bathroom 3
- Features: Bathroom - Full, Bathroom - Double Vanity/Sink, Bathroom - With Tub & Shower, Flooring - Stone/Ceramic Tile, Countertops - Stone/Granite/Solid, Jacuzzi / Whirlpool Soaking Tub
- Level: Second
Dining room
- Features: Flooring - Hardwood
- Level: First
- Area: 192
- Dimensions: 12 x 16
Family room
- Features: Cathedral Ceiling(s), Flooring - Hardwood, Deck - Exterior, Exterior Access, Open Floorplan, Decorative Molding
- Level: First
- Area: 600
- Dimensions: 20 x 30
Kitchen
- Features: Wood / Coal / Pellet Stove, Skylight, Closet/Cabinets - Custom Built, Flooring - Hardwood, Dining Area, Countertops - Stone/Granite/Solid, Kitchen Island, Open Floorplan, Recessed Lighting, Second Dishwasher, Stainless Steel Appliances, Storage, Wine Chiller, Gas Stove, Decorative Molding, Pocket Door
- Level: First
- Area: 320
- Dimensions: 20 x 16
Living room
- Features: Flooring - Hardwood, Crown Molding
- Level: First
- Area: 266
- Dimensions: 14 x 19
Office
- Features: Wood / Coal / Pellet Stove, Flooring - Wall to Wall Carpet, Exterior Access
- Level: Basement
- Area: 459
- Dimensions: 17 x 27
Heating
- Forced Air, Baseboard, Oil, Fireplace
Cooling
- Central Air
Appliances
- Laundry: Flooring - Stone/Ceramic Tile, Second Floor, Electric Dryer Hookup, Washer Hookup
Features
- Bathroom - Half, Cathedral Ceiling(s), Wet bar, Recessed Lighting, Closet/Cabinets - Custom Built, Closet, Game Room, Media Room, Exercise Room, Loft, Office, Play Room, Wet Bar
- Flooring: Wood, Tile, Carpet, Flooring - Hardwood, Flooring - Wall to Wall Carpet
- Doors: French Doors
- Basement: Finished,Walk-Out Access,Interior Entry
- Number of fireplaces: 5
- Fireplace features: Family Room, Living Room, Master Bedroom, Wood / Coal / Pellet Stove
Interior area
- Total structure area: 6,721
- Total interior livable area: 6,721 sqft
Property
Parking
- Total spaces: 10
- Parking features: Attached, Garage Door Opener, Paved Drive, Off Street, Paved
- Attached garage spaces: 3
- Uncovered spaces: 7
Features
- Patio & porch: Porch, Deck, Patio
- Exterior features: Porch, Deck, Patio, Professional Landscaping, Sprinkler System, Decorative Lighting, Stone Wall
Lot
- Size: 1.56 Acres
- Features: Wooded
Details
- Foundation area: 3124
- Parcel number: M:0R22 B:0019 L:H,531742
- Zoning: A
Construction
Type & style
- Home type: SingleFamily
- Architectural style: Colonial
- Property subtype: Single Family Residence
Materials
- Frame
- Foundation: Concrete Perimeter
- Roof: Shingle
Condition
- Year built: 1982
Utilities & green energy
- Sewer: Private Sewer
- Water: Public, Private
- Utilities for property: for Gas Range, for Electric Dryer, Washer Hookup
Community & neighborhood
Security
- Security features: Security System
Community
- Community features: Shopping, Park, Walk/Jog Trails, Medical Facility, Highway Access, Public School
Location
- Region: Hopkinton
- Subdivision: Circa 1700
Other
Other facts
- Listing terms: Contract
Price history
| Date | Event | Price |
|---|---|---|
| 8/9/2023 | Sold | $1,825,000-3.9%$272/sqft |
Source: MLS PIN #73118430 Report a problem | ||
| 6/17/2023 | Contingent | $1,900,000$283/sqft |
Source: MLS PIN #73118430 Report a problem | ||
| 6/5/2023 | Listed for sale | $1,900,000+52%$283/sqft |
Source: MLS PIN #73118430 Report a problem | ||
| 6/4/2010 | Sold | $1,250,000-21.9%$186/sqft |
Source: Public Record Report a problem | ||
| 11/22/2009 | Listing removed | $1,599,900$238/sqft |
Source: CENTURY 21 Commonwealth #70983067 Report a problem | ||
Public tax history
| Year | Property taxes | Tax assessment |
|---|---|---|
| 2025 | $30,169 +24.7% | $2,127,600 +28.5% |
| 2024 | $24,184 +4.3% | $1,655,300 +12.9% |
| 2023 | $23,187 +1.2% | $1,466,600 +9% |
Find assessor info on the county website
Neighborhood: 01748
Nearby schools
GreatSchools rating
- 10/10Elmwood Elementary SchoolGrades: 2-3Distance: 1.7 mi
- 8/10Hopkinton Middle SchoolGrades: 6-8Distance: 2.4 mi
- 10/10Hopkinton High SchoolGrades: 9-12Distance: 2.4 mi
Schools provided by the listing agent
- Elementary: Marath,Elm Hpks
- Middle: Hopkinton Middl
- High: Hopkinton High
Source: MLS PIN. This data may not be complete. We recommend contacting the local school district to confirm school assignments for this home.
Get a cash offer in 3 minutes
Find out how much your home could sell for in as little as 3 minutes with a no-obligation cash offer.
Estimated market value
$2,037,200
Get a cash offer in 3 minutes
Find out how much your home could sell for in as little as 3 minutes with a no-obligation cash offer.
Estimated market value
$2,037,200

