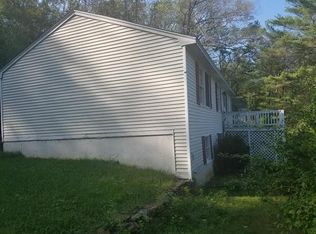Enjoy sophisticated, one floor living in your meticulously upgraded home. Are you a motor enthusiast? If so, you'll be delighted with the huge three car garage with room for all the big toys! The front entry leads up into an open plan, light-filled living and dining area with a vast cathedral ceiling, recessed lighting, and gleaming hardwood floors; perfect for entertaining! You will love the gourmet kitchen boasting a huge granite breakfast bar, upgraded cabinetry, and premium stainless steel appliances. Down the hall is a dedicated laundry area with shelving and beyond two great size bedrooms sharing a full bathroom. At the end of the hall is the primary bedroom retreat, complete with a walk-in closet, full bathroom, and dedicated deck. You are less than 1/2 mile from Hamilton Reservoir, a fully recreational lake, where you can enjoy the 4th of July fireworks and other community events! Call for a showing and bring your checkbook! This is not going to last!
This property is off market, which means it's not currently listed for sale or rent on Zillow. This may be different from what's available on other websites or public sources.

