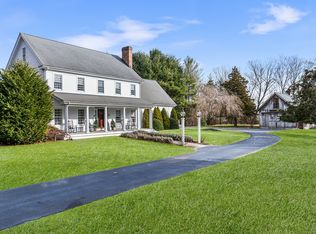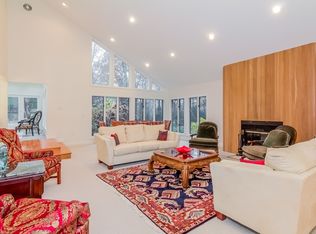Sold for $900,000
$900,000
10 Old County Road, Chester, CT 06412
4beds
2,755sqft
Single Family Residence
Built in 1998
2.04 Acres Lot
$950,400 Zestimate®
$327/sqft
$4,218 Estimated rent
Home value
$950,400
$865,000 - $1.05M
$4,218/mo
Zestimate® history
Loading...
Owner options
Explore your selling options
What's special
Private and peaceful with seasonal views of the Connecticut River yet less than two miles to fabulous Chester Village with shops, restaurants, art galleries, spectacular (in season) farmers market and more. This 4-bedroom custom built home has a wonderful floor plan consisting of 4 bedrooms, 3 1/2 baths, 9' ceilings, huge primary bedroom with cathedral ceilings, oversized ensuite full bath and walk in closet. Additionally, the finished walk out basement with a full bath - great for long- or short-term guests. Lovely grounds and a fantastic private deck to enjoy the outdoors and for great indoor/outdoor entertaining. This home is absolutely move in ready - sellers reluctantly moving due to job relocation.
Zillow last checked: 8 hours ago
Listing updated: March 24, 2025 at 11:20am
Listed by:
Susan A. Malan 617-645-4392,
William Pitt Sotheby's Int'l 860-767-7488
Bought with:
Noah Gates, RES.0817418
Real Broker CT, LLC
Source: Smart MLS,MLS#: 24073270
Facts & features
Interior
Bedrooms & bathrooms
- Bedrooms: 4
- Bathrooms: 4
- Full bathrooms: 3
- 1/2 bathrooms: 1
Primary bedroom
- Features: Cathedral Ceiling(s), Bedroom Suite, Full Bath, Walk-In Closet(s), Hardwood Floor
- Level: Upper
- Area: 301.44 Square Feet
- Dimensions: 19.2 x 15.7
Bedroom
- Features: High Ceilings, Hardwood Floor
- Level: Main
- Area: 138.24 Square Feet
- Dimensions: 12.8 x 10.8
Bedroom
- Features: Wall/Wall Carpet
- Level: Upper
- Area: 163.88 Square Feet
- Dimensions: 13.11 x 12.5
Bedroom
- Features: Wall/Wall Carpet
- Level: Upper
- Area: 132.31 Square Feet
- Dimensions: 13.1 x 10.1
Dining room
- Features: High Ceilings, Hardwood Floor
- Level: Main
- Area: 154.53 Square Feet
- Dimensions: 15.3 x 10.1
Kitchen
- Features: High Ceilings, Breakfast Bar, Granite Counters, Hardwood Floor
- Level: Main
- Area: 231.11 Square Feet
- Dimensions: 19.1 x 12.1
Living room
- Features: High Ceilings, Balcony/Deck, Built-in Features, Fireplace, Hardwood Floor
- Level: Main
- Area: 303.8 Square Feet
- Dimensions: 19.6 x 15.5
Rec play room
- Features: Granite Counters, Wet Bar, Full Bath, Sliders, Laminate Floor
- Level: Lower
- Area: 519.4 Square Feet
- Dimensions: 19.6 x 26.5
Heating
- Forced Air, Propane
Cooling
- Central Air
Appliances
- Included: Oven/Range, Microwave, Range Hood, Refrigerator, Washer, Dryer, Wine Cooler, Water Heater
- Laundry: Lower Level
Features
- Central Vacuum, Open Floorplan
- Doors: French Doors
- Basement: Full,Partially Finished
- Attic: Storage
- Number of fireplaces: 1
Interior area
- Total structure area: 2,755
- Total interior livable area: 2,755 sqft
- Finished area above ground: 2,255
- Finished area below ground: 500
Property
Parking
- Total spaces: 6
- Parking features: Attached, Driveway, Paved, Off Street, Garage Door Opener, Private, Shared Driveway
- Attached garage spaces: 2
- Has uncovered spaces: Yes
Features
- Patio & porch: Deck
- Exterior features: Garden, Underground Sprinkler
- Spa features: Heated
- Waterfront features: Seasonal
Lot
- Size: 2.04 Acres
- Features: Dry, Sloped, Landscaped
Details
- Additional structures: Shed(s)
- Parcel number: 940766
- Zoning: R-2
Construction
Type & style
- Home type: SingleFamily
- Architectural style: Colonial
- Property subtype: Single Family Residence
Materials
- Clapboard
- Foundation: Concrete Perimeter
- Roof: Asphalt
Condition
- New construction: No
- Year built: 1998
Utilities & green energy
- Sewer: Septic Tank
- Water: Well
- Utilities for property: Underground Utilities
Community & neighborhood
Community
- Community features: Health Club, Lake, Library, Medical Facilities, Park, Public Rec Facilities
Location
- Region: Chester
Price history
| Date | Event | Price |
|---|---|---|
| 3/24/2025 | Sold | $900,000+7.2%$327/sqft |
Source: | ||
| 3/18/2025 | Pending sale | $839,623$305/sqft |
Source: | ||
| 2/19/2025 | Listed for sale | $839,623+39.9%$305/sqft |
Source: | ||
| 4/22/2022 | Sold | $600,000+3.6%$218/sqft |
Source: | ||
| 2/9/2022 | Contingent | $579,000$210/sqft |
Source: | ||
Public tax history
| Year | Property taxes | Tax assessment |
|---|---|---|
| 2025 | $10,860 +10.8% | $401,030 |
| 2024 | $9,805 +20.9% | $401,030 +46.9% |
| 2023 | $8,108 +0.7% | $272,980 |
Find assessor info on the county website
Neighborhood: 06412
Nearby schools
GreatSchools rating
- 6/10Chester Elementary SchoolGrades: K-6Distance: 0.9 mi
- 3/10John Winthrop Middle SchoolGrades: 6-8Distance: 4.3 mi
- 7/10Valley Regional High SchoolGrades: 9-12Distance: 4.1 mi
Schools provided by the listing agent
- Elementary: Chester
- High: Region 4
Source: Smart MLS. This data may not be complete. We recommend contacting the local school district to confirm school assignments for this home.
Get pre-qualified for a loan
At Zillow Home Loans, we can pre-qualify you in as little as 5 minutes with no impact to your credit score.An equal housing lender. NMLS #10287.
Sell with ease on Zillow
Get a Zillow Showcase℠ listing at no additional cost and you could sell for —faster.
$950,400
2% more+$19,008
With Zillow Showcase(estimated)$969,408

