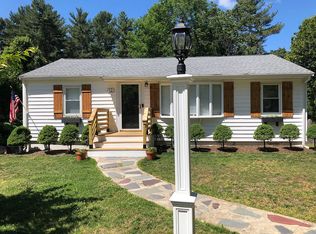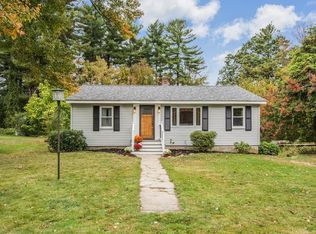Sold for $665,000 on 08/11/23
$665,000
10 Old Colony Rd, Burlington, MA 01803
3beds
1,864sqft
Single Family Residence
Built in 1954
0.49 Acres Lot
$822,700 Zestimate®
$357/sqft
$3,886 Estimated rent
Home value
$822,700
$765,000 - $889,000
$3,886/mo
Zestimate® history
Loading...
Owner options
Explore your selling options
What's special
Many possibilities can be made with this 8 room ranch with 2 full baths. Enter living room with parquet flooring and open floor plan. Room next to living room would be great for extra dining or home office. Freshly painted throughout the interior of the house. On the first floor there are 2 bedrooms and full bath. Updated fully applianced kitchen with white cabinets and room for dining. Family room addition offers a brick fireplace and space for entertaining your family and guests. Deck overlooks inground pool for summer fun. Adjourn to the second level addition to find a main bedroom suite complete with 3/4 bath and hardwood floors. On the LL a newly carpeted room for a playroom that has it's own exit to the pool. Replacement windows include a bay window in the living room and large windows in the family room and second level bedroom. Neighborhood location is central to town common and Burlington Mall. A short distance to Lahey Medical Center and many upscale restaurants.
Zillow last checked: 8 hours ago
Listing updated: August 11, 2023 at 12:30pm
Listed by:
Michael Austin 781-910-1998,
Austin Realty Group 781-272-5001
Bought with:
Patricia Ferreira
Dell Realty Inc.
Source: MLS PIN,MLS#: 73119562
Facts & features
Interior
Bedrooms & bathrooms
- Bedrooms: 3
- Bathrooms: 2
- Full bathrooms: 2
- Main level bedrooms: 2
Primary bedroom
- Features: Bathroom - 3/4, Ceiling Fan(s), Closet, Closet/Cabinets - Custom Built, Flooring - Hardwood, Window(s) - Bay/Bow/Box, Closet - Double
- Level: Second
- Area: 400
- Dimensions: 25 x 16
Bedroom 2
- Features: Closet, Flooring - Laminate, Window(s) - Bay/Bow/Box
- Level: Main,First
- Area: 132
- Dimensions: 12 x 11
Bedroom 3
- Features: Closet, Flooring - Laminate, Window(s) - Bay/Bow/Box
- Level: Main,First
- Area: 144
- Dimensions: 12 x 12
Primary bathroom
- Features: Yes
Bathroom 1
- Level: First
Bathroom 2
- Level: Second
Dining room
- Features: Flooring - Vinyl, Window(s) - Bay/Bow/Box, Open Floorplan
- Level: Main,First
- Area: 120
- Dimensions: 12 x 10
Family room
- Features: Flooring - Hardwood, Window(s) - Bay/Bow/Box, Deck - Exterior, Open Floorplan
- Level: Main,First
- Area: 180
- Dimensions: 15 x 12
Kitchen
- Features: Flooring - Vinyl, Window(s) - Bay/Bow/Box, Dining Area, Countertops - Upgraded, Cabinets - Upgraded, Open Floorplan, Remodeled
- Level: Main,First
- Area: 240
- Dimensions: 20 x 12
Living room
- Features: Flooring - Wood, Window(s) - Bay/Bow/Box, Open Floorplan
- Level: Main,First
- Area: 180
- Dimensions: 15 x 12
Heating
- Forced Air, Natural Gas
Cooling
- None
Appliances
- Laundry: In Basement
Features
- Walk-In Closet(s), Closet, Play Room
- Flooring: Vinyl, Carpet, Hardwood, Parquet, Flooring - Wall to Wall Carpet
- Doors: Insulated Doors
- Windows: Insulated Windows, Screens
- Basement: Full,Finished,Walk-Out Access
- Number of fireplaces: 1
- Fireplace features: Family Room
Interior area
- Total structure area: 1,864
- Total interior livable area: 1,864 sqft
Property
Parking
- Total spaces: 4
- Parking features: Paved Drive, Off Street, Driveway, Paved
- Uncovered spaces: 4
Features
- Patio & porch: Deck, Patio
- Exterior features: Deck, Patio, Pool - Inground, Rain Gutters, Storage, Screens, Stone Wall
- Has private pool: Yes
- Pool features: In Ground
- Fencing: Fenced/Enclosed
Lot
- Size: 0.49 Acres
- Features: Gentle Sloping
Details
- Parcel number: M:000029 P:000042,393813
- Zoning: RO
Construction
Type & style
- Home type: SingleFamily
- Architectural style: Ranch,Raised Ranch
- Property subtype: Single Family Residence
Materials
- Frame
- Foundation: Concrete Perimeter
- Roof: Shingle
Condition
- Year built: 1954
Utilities & green energy
- Electric: Circuit Breakers, 100 Amp Service
- Sewer: Public Sewer
- Water: Public
- Utilities for property: for Gas Range
Green energy
- Energy efficient items: Thermostat
Community & neighborhood
Community
- Community features: Public Transportation, Shopping, Park, Walk/Jog Trails, Medical Facility, Laundromat, Bike Path, Highway Access, House of Worship, Public School, T-Station
Location
- Region: Burlington
Other
Other facts
- Road surface type: Paved
Price history
| Date | Event | Price |
|---|---|---|
| 8/11/2023 | Sold | $665,000-5%$357/sqft |
Source: MLS PIN #73119562 Report a problem | ||
| 6/29/2023 | Contingent | $699,900$375/sqft |
Source: MLS PIN #73119562 Report a problem | ||
| 6/2/2023 | Listed for sale | $699,900$375/sqft |
Source: MLS PIN #73119562 Report a problem | ||
Public tax history
| Year | Property taxes | Tax assessment |
|---|---|---|
| 2025 | $5,503 -1.1% | $635,500 +2.1% |
| 2024 | $5,567 +7.3% | $622,700 +12.8% |
| 2023 | $5,189 +0.4% | $552,000 +6.3% |
Find assessor info on the county website
Neighborhood: 01803
Nearby schools
GreatSchools rating
- 5/10Francis Wyman Elementary SchoolGrades: K-5Distance: 0.6 mi
- 7/10Marshall Simonds Middle SchoolGrades: 6-8Distance: 1.1 mi
- 9/10Burlington High SchoolGrades: PK,9-12Distance: 0.5 mi
Schools provided by the listing agent
- Elementary: Francis Wyman
- Middle: Marshall Simond
- High: Burlington High
Source: MLS PIN. This data may not be complete. We recommend contacting the local school district to confirm school assignments for this home.
Get a cash offer in 3 minutes
Find out how much your home could sell for in as little as 3 minutes with a no-obligation cash offer.
Estimated market value
$822,700
Get a cash offer in 3 minutes
Find out how much your home could sell for in as little as 3 minutes with a no-obligation cash offer.
Estimated market value
$822,700

