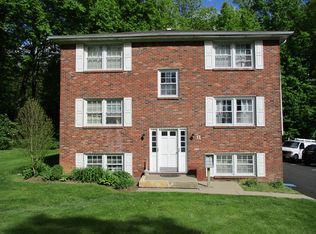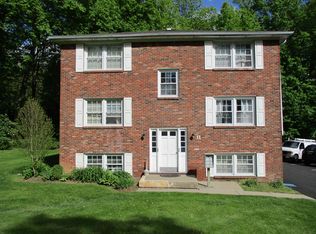This meticulously maintained 4-bedroom 2.1 bath home has much to offer! The spacious floor plan includes gleaming hardwood flooring, formal dining room open to a large living room. The eat in kitchen has sliders to an entertainment size deck overlooking private wooded park like property. The lower level boasts a bedroom, bath and family room with woodburning stove with sliders out to the expansive patio. This home is conveniently located near major roadways, fine dining, shopping etc..
This property is off market, which means it's not currently listed for sale or rent on Zillow. This may be different from what's available on other websites or public sources.

