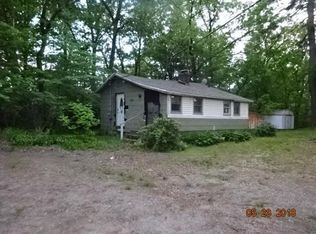Come see this beautiful brand new 2000 sq ft home! You'll be impressed with the quality, detail and location. This 3 level home offers open concept kitchen with upgraded cabinets, beautiful granite countertops and stainless steel appliances! Large dining and living room with wood floors and sliders leading to a composite deck. 1/2 bath and laundry area complete the main level. 2nd floor includes the master suite with cathedral ceiling, walk-in closet and master bath. 2 bedrooms with extra large closets and full bath give everyone the space needed. Lower level has a large bonus room that can be used for a separate office or homeschooling room .Loaded with upgraded lighting and recessed lights, home also has oversized, upgraded classic windows for an abundance of natural light. Located as the last house on a private dead-end St. gives you the privacy and quietness of the country! Minutes to MA Pike, Rts 9 & 20, 290!
This property is off market, which means it's not currently listed for sale or rent on Zillow. This may be different from what's available on other websites or public sources.
