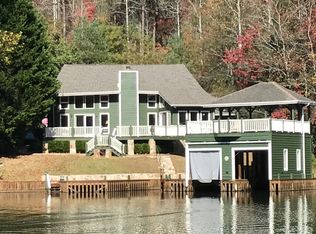Closed
$320,000
10 Oasis Rd, Lakemont, GA 30552
3beds
1,323sqft
Single Family Residence, Residential
Built in 1930
0.71 Acres Lot
$317,800 Zestimate®
$242/sqft
$2,312 Estimated rent
Home value
$317,800
Estimated sales range
Not available
$2,312/mo
Zestimate® history
Loading...
Owner options
Explore your selling options
What's special
LOCATION, LOCATION, LOCATION! This home is just across from Lake Rabun. Step back in time with this 1930's cottage. This 3-bedroom, 2 bath retreat blends historic charm with modern convenience, offering the ultimate escape for those seeking a slower pace of life. This home has been updated, yet there's still room for you to put your own touch on it and make it truly yours. Whether it's cozying up the interiors or enhancing the outdoor spaces, the possibilities are endless. This home is just 2 miles from downtown Lakemont where you can explore charming shops, local cafes, and the relaxed mountain town feel. You can also stroll to Lake Rabun Hotel, Max's Pizza, and Hall's Boathouse for local eats and lakeside vibes. From hiking Tallulah Gorge to exploring the trails of North Georgia, there's no shortage of outdoor activities. Downtown Clayton is just 10 minutes away, offering incredible restaurants, breweries, and shopping. Whether you are looking for a peaceful retreat, a weekend getaway, or a short-term rental investment, this classic Lake Rabun cottage is a rare find.
Zillow last checked: 8 hours ago
Listing updated: August 29, 2025 at 11:01pm
Listing Provided by:
Betty Cheek,
Berkshire Hathaway HomeServices Georgia Properties
Bought with:
James Allison, 356156
Leading Edge Estate
Source: FMLS GA,MLS#: 7545626
Facts & features
Interior
Bedrooms & bathrooms
- Bedrooms: 3
- Bathrooms: 2
- Full bathrooms: 2
- Main level bathrooms: 2
- Main level bedrooms: 3
Primary bedroom
- Features: Master on Main
- Level: Master on Main
Bedroom
- Features: Master on Main
Primary bathroom
- Features: Double Shower
Dining room
- Features: Open Concept
Kitchen
- Features: Cabinets White, Other Surface Counters, Pantry
Heating
- Propane
Cooling
- Ceiling Fan(s)
Appliances
- Included: Dishwasher, Dryer, Electric Range, Microwave, Refrigerator, Washer
- Laundry: Main Level
Features
- Other
- Flooring: Hardwood
- Windows: None
- Basement: None
- Number of fireplaces: 2
- Fireplace features: Masonry, Other Room
- Common walls with other units/homes: No Common Walls
Interior area
- Total structure area: 1,323
- Total interior livable area: 1,323 sqft
- Finished area above ground: 1,323
- Finished area below ground: 0
Property
Parking
- Total spaces: 6
- Parking features: Kitchen Level, Level Driveway
- Has uncovered spaces: Yes
Accessibility
- Accessibility features: None
Features
- Levels: One
- Stories: 1
- Patio & porch: Front Porch, Side Porch
- Pool features: None
- Spa features: None
- Fencing: Privacy
- Has view: Yes
- View description: Rural
- Waterfront features: None
- Body of water: None
Lot
- Size: 0.71 Acres
- Features: Level, Sloped
Details
- Additional structures: None
- Parcel number: LR05 120A
- Other equipment: None
- Horse amenities: None
Construction
Type & style
- Home type: SingleFamily
- Architectural style: Cottage
- Property subtype: Single Family Residence, Residential
Materials
- Wood Siding
- Foundation: Block
- Roof: Metal
Condition
- Resale
- New construction: No
- Year built: 1930
Utilities & green energy
- Electric: 110 Volts, 220 Volts
- Sewer: Septic Tank
- Water: Well
- Utilities for property: Cable Available, Electricity Available, Water Available
Green energy
- Energy efficient items: None
- Energy generation: None
Community & neighborhood
Security
- Security features: None
Community
- Community features: None
Location
- Region: Lakemont
- Subdivision: None
HOA & financial
HOA
- Has HOA: No
Other
Other facts
- Listing terms: Cash,Conventional
- Ownership: Fee Simple
- Road surface type: Asphalt
Price history
| Date | Event | Price |
|---|---|---|
| 8/27/2025 | Sold | $320,000-14.7%$242/sqft |
Source: | ||
| 8/12/2025 | Pending sale | $375,000$283/sqft |
Source: | ||
| 7/14/2025 | Price change | $375,000-6.3%$283/sqft |
Source: | ||
| 3/21/2025 | Listed for sale | $400,000+150%$302/sqft |
Source: | ||
| 6/16/2021 | Sold | $160,000$121/sqft |
Source: Public Record Report a problem | ||
Public tax history
| Year | Property taxes | Tax assessment |
|---|---|---|
| 2024 | $1,153 -3.6% | $71,833 +5.9% |
| 2023 | $1,196 -1.2% | $67,816 +2.6% |
| 2022 | $1,210 +25% | $66,114 +28% |
Find assessor info on the county website
Neighborhood: 30552
Nearby schools
GreatSchools rating
- NARabun County Primary SchoolGrades: PK-2Distance: 3.6 mi
- 5/10Rabun County Middle SchoolGrades: 7-8Distance: 3.6 mi
- 7/10Rabun County High SchoolGrades: 9-12Distance: 3.7 mi
Schools provided by the listing agent
- Elementary: Rabun County
- Middle: Rabun County
- High: Rabun County
Source: FMLS GA. This data may not be complete. We recommend contacting the local school district to confirm school assignments for this home.

Get pre-qualified for a loan
At Zillow Home Loans, we can pre-qualify you in as little as 5 minutes with no impact to your credit score.An equal housing lender. NMLS #10287.
Sell for more on Zillow
Get a free Zillow Showcase℠ listing and you could sell for .
$317,800
2% more+ $6,356
With Zillow Showcase(estimated)
$324,156