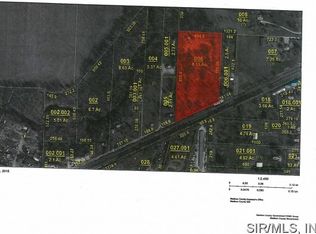Closed
Listing Provided by:
Tara Riggs 618-580-7470,
RE/MAX Alliance
Bought with: Worth Clark Realty
$365,000
10 Oasis Dr, Edwardsville, IL 62025
3beds
2,479sqft
Single Family Residence
Built in 1989
2.73 Acres Lot
$380,200 Zestimate®
$147/sqft
$2,612 Estimated rent
Home value
$380,200
$338,000 - $426,000
$2,612/mo
Zestimate® history
Loading...
Owner options
Explore your selling options
What's special
Tucked away on a private, picturesque 2+ acre lot, this property offers a serene setting just outside the city limits. Inside, the living room boasts a vaulted ceiling, abundant natural light & direct access to the deck. The spacious kitchen features rich wood cabinets, tile backsplash, pot filler & convenient pass-through window to the patio. Off the kitchen, a large mud/laundry room has add’l storage to keep things organized & accessible. A versatile 3rd BR or office is across from a full bath. Down the hall is a large flex space w/ soaring ceilings, wet bar, ½ bath & French doors leading to an outdoor oasis. Upstairs, the owner's ensuite includes a deep soaking tub, w/ hallway access for the 2nd BR. The stamped patio features a rustic lean-to for outdoor kitchen storage, perfect for dining al fresco near the lush wall of grapevines or cozying up by the outdoor firepit. 30x50 outbuilding w/electricity & covered storage. This peaceful retreat blends comfort, style & outdoor charm!
Zillow last checked: 8 hours ago
Listing updated: April 29, 2025 at 07:42am
Listing Provided by:
Tara Riggs 618-580-7470,
RE/MAX Alliance
Bought with:
Toni Lucas, 475.175915
Worth Clark Realty
Source: MARIS,MLS#: 24065367 Originating MLS: Southwestern Illinois Board of REALTORS
Originating MLS: Southwestern Illinois Board of REALTORS
Facts & features
Interior
Bedrooms & bathrooms
- Bedrooms: 3
- Bathrooms: 3
- Full bathrooms: 2
- 1/2 bathrooms: 1
- Main level bathrooms: 2
- Main level bedrooms: 1
Primary bedroom
- Features: Floor Covering: Luxury Vinyl Plank, Wall Covering: Some
- Level: Upper
- Area: 182
- Dimensions: 14x13
Bedroom
- Features: Floor Covering: Carpeting, Wall Covering: Some
- Level: Main
- Area: 81
- Dimensions: 9x9
Bedroom
- Features: Floor Covering: Luxury Vinyl Plank, Wall Covering: Some
- Level: Upper
- Area: 110
- Dimensions: 11x10
Bathroom
- Features: Floor Covering: Luxury Vinyl Plank, Wall Covering: None
- Level: Main
- Area: 44
- Dimensions: 11x4
Bathroom
- Features: Floor Covering: Luxury Vinyl Plank, Wall Covering: Some
- Level: Main
- Area: 20
- Dimensions: 5x4
Bathroom
- Features: Floor Covering: Ceramic Tile, Wall Covering: Some
- Level: Upper
- Area: 84
- Dimensions: 12x7
Dining room
- Features: Floor Covering: Ceramic Tile, Wall Covering: Some
- Level: Main
- Area: 156
- Dimensions: 12x13
Kitchen
- Features: Floor Covering: Ceramic Tile, Wall Covering: Some
- Level: Main
- Area: 108
- Dimensions: 12x9
Laundry
- Features: Floor Covering: Luxury Vinyl Plank, Wall Covering: None
- Level: Main
- Area: 108
- Dimensions: 12x9
Living room
- Features: Floor Covering: Luxury Vinyl Plank, Wall Covering: Some
- Level: Main
- Area: 323
- Dimensions: 19x17
Office
- Features: Floor Covering: Luxury Vinyl Plank, Wall Covering: Some
- Level: Main
- Area: 864
- Dimensions: 32x27
Heating
- Dual Fuel/Off Peak, Forced Air, Propane
Cooling
- Central Air, Electric, Dual
Appliances
- Included: Dishwasher, Microwave, Gas Range, Gas Oven, Refrigerator, Propane Water Heater
- Laundry: Main Level
Features
- Kitchen/Dining Room Combo, Vaulted Ceiling(s), Eat-in Kitchen, Pantry
- Flooring: Carpet
- Doors: French Doors, Sliding Doors
- Basement: Crawl Space
- Has fireplace: No
- Fireplace features: None
Interior area
- Total structure area: 2,479
- Total interior livable area: 2,479 sqft
- Finished area above ground: 2,479
Property
Parking
- Total spaces: 1
- Parking features: Off Street
- Carport spaces: 1
Features
- Levels: Two
- Patio & porch: Deck, Patio, Covered
Lot
- Size: 2.73 Acres
- Dimensions: 159 x 846Irr
- Features: Adjoins Wooded Area, Level
Details
- Additional structures: Pole Barn(s), Shed(s)
- Parcel number: 151093200000005.001
- Special conditions: Standard
Construction
Type & style
- Home type: SingleFamily
- Architectural style: Traditional,Other
- Property subtype: Single Family Residence
Materials
- Vinyl Siding
- Foundation: Slab
Condition
- Year built: 1989
Utilities & green energy
- Sewer: Septic Tank
- Water: Public
Community & neighborhood
Location
- Region: Edwardsville
- Subdivision: Indian Hills Estates
Other
Other facts
- Listing terms: Cash,Conventional,FHA,USDA Loan,VA Loan
- Ownership: Private
- Road surface type: Gravel
Price history
| Date | Event | Price |
|---|---|---|
| 4/24/2025 | Sold | $365,000-2.7%$147/sqft |
Source: | ||
| 3/29/2025 | Pending sale | $375,000$151/sqft |
Source: | ||
| 12/10/2024 | Price change | $375,000-2.6%$151/sqft |
Source: | ||
| 10/17/2024 | Listed for sale | $385,000+270.2%$155/sqft |
Source: | ||
| 5/17/2007 | Sold | $104,000$42/sqft |
Source: Public Record | ||
Public tax history
| Year | Property taxes | Tax assessment |
|---|---|---|
| 2024 | -- | $120,160 +7.8% |
| 2023 | -- | $111,500 +9.2% |
| 2022 | -- | $102,100 +6.3% |
Find assessor info on the county website
Neighborhood: 62025
Nearby schools
GreatSchools rating
- NAN O Nelson Elementary SchoolGrades: PK-2Distance: 2.9 mi
- 3/10Lincoln Middle SchoolGrades: 6-8Distance: 3.6 mi
- 8/10Edwardsville High SchoolGrades: 9-12Distance: 4.3 mi
Schools provided by the listing agent
- Elementary: Edwardsville Dist 7
- Middle: Edwardsville Dist 7
- High: Edwardsville
Source: MARIS. This data may not be complete. We recommend contacting the local school district to confirm school assignments for this home.

Get pre-qualified for a loan
At Zillow Home Loans, we can pre-qualify you in as little as 5 minutes with no impact to your credit score.An equal housing lender. NMLS #10287.
Sell for more on Zillow
Get a free Zillow Showcase℠ listing and you could sell for .
$380,200
2% more+ $7,604
With Zillow Showcase(estimated)
$387,804