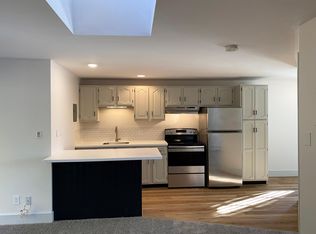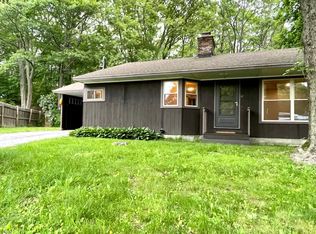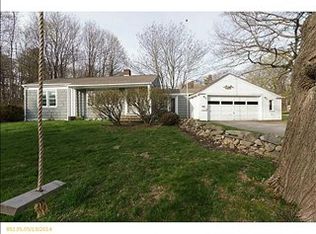OPEN HOUSE Sunday June 12th from 12:00 to 2:00 pm! This 3 bedroom 2 bath ranch style home with a lovely In Law apartment and detached onecar garage is conveniently located on a dead end street with plenty of privacy, lovely garden space and a screened-in sun porch with a hot tub. Relax and unwind listening to the birds chirping in your private backyard setting. The partially finished basement offers a home office and bonus room with a fireplace as well as a laundry room and workshop.The property is just minutes to South Portland and Portland as well as the beautiful coastline and beaches of Cape Elizabeth, Maine! The house also comes with a bit of history with a support beam which came from the birthplace of Henry Wadsworth Longfellow incorporated in the original structure of the home back in 1956. Seller would prefer a quick closing and a rent back option through the end of August, 2022.
This property is off market, which means it's not currently listed for sale or rent on Zillow. This may be different from what's available on other websites or public sources.



