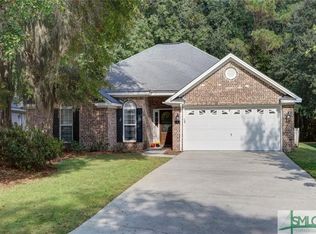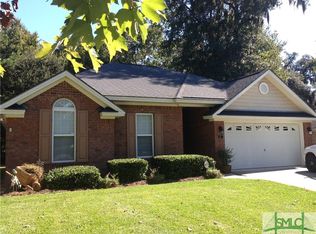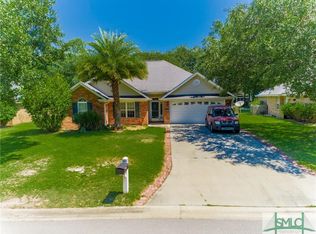Fore! Rate opportunity to own executive brick home on Henderson Golf Course between the 5th and 6th hole! Home features split bedroom plan, open kitchen/great room, soaring 10 ft ceilings, gas fire place, double garage, tons of ceramic tile, separate laundry room. Master suite offers huge walkin closet, separate patio entrance and king size master bath with separate vanities and a garden tub with a view! Owner has recently upgraded all of the appliances to new stainless steel and also a new contemporary garage door. This property is conveniently only 3 minutes to I95!@ Move in ready! Will not last long!
This property is off market, which means it's not currently listed for sale or rent on Zillow. This may be different from what's available on other websites or public sources.



