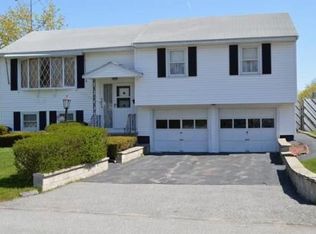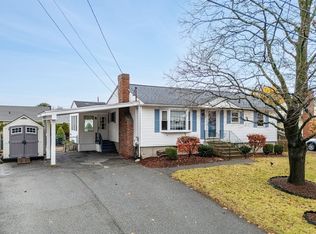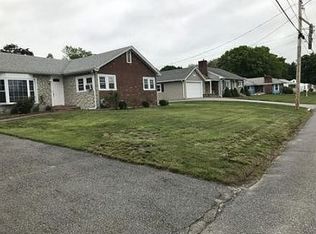Sold for $530,000
$530,000
10 Oakland Rd, Lawrence, MA 01843
3beds
2,468sqft
Single Family Residence
Built in 1963
5,566 Square Feet Lot
$535,000 Zestimate®
$215/sqft
$2,965 Estimated rent
Home value
$535,000
$487,000 - $589,000
$2,965/mo
Zestimate® history
Loading...
Owner options
Explore your selling options
What's special
A Must See!! Best Deal on the Andover line, this gem of a home on a private Cul-de-Sac in the highly desirable Mount Vernon area. Every detail of this home has been thoughtfully renovated and meticulously maintained for over 20 years. Updates Galore! Gleaming Hardwood floors thruout. The stylishly remodeled kitchen features custom/cabinetry, quartz countertops and stainless steel appliances, new counter cooktop, wall oven and dishwasher. Adjacent to the kitchen is the Diningroom (or 3rd bdrm) w/french doors that lead out to your beautiful private deck & fenced in backyard area. Relax on 4 season SunPorch. The sunlit living room includes a wood-burning fireplace with a new elegant wood & stone mantle. 2 Recently Updated Full Baths. The finished lower level w/vinyl plank flooring, offers a great entertainment area and features additional living space. An additional Bedroom, plus a home office or gym?. All located near schools, I-495,I-93 & Rte 28.
Zillow last checked: 8 hours ago
Listing updated: January 09, 2025 at 08:10am
Listed by:
Donna Breen 617-645-2257,
RE/MAX Andrew Realty Services 781-395-7676
Bought with:
Jason Martinez
Realty ONE Group Nest
Source: MLS PIN,MLS#: 73309989
Facts & features
Interior
Bedrooms & bathrooms
- Bedrooms: 3
- Bathrooms: 2
- Full bathrooms: 2
Primary bedroom
- Features: Closet, Flooring - Hardwood
- Level: First
- Area: 210
- Dimensions: 14 x 15
Bedroom 2
- Features: Closet, Flooring - Hardwood
- Level: First
- Area: 182
- Dimensions: 13 x 14
Bedroom 3
- Level: First
Bathroom 1
- Level: First
Bathroom 2
- Level: Basement
Dining room
- Features: Flooring - Hardwood, French Doors, Exterior Access, Recessed Lighting, Archway
- Level: First
- Area: 168
- Dimensions: 12 x 14
Family room
- Features: Bathroom - Full, Walk-In Closet(s), Flooring - Vinyl, Window(s) - Bay/Bow/Box, Exterior Access
- Level: Basement
- Area: 360
- Dimensions: 18 x 20
Kitchen
- Features: Flooring - Hardwood, Window(s) - Bay/Bow/Box, Recessed Lighting, Stainless Steel Appliances, Archway
- Level: First
- Area: 156
- Dimensions: 12 x 13
Living room
- Features: Flooring - Hardwood, Window(s) - Bay/Bow/Box, Recessed Lighting
- Level: First
- Area: 224
- Dimensions: 14 x 16
Heating
- Electric Baseboard, Pellet Stove
Cooling
- Window Unit(s), Whole House Fan
Appliances
- Laundry: In Basement, Electric Dryer Hookup, Washer Hookup
Features
- Bonus Room, Internet Available - Broadband
- Flooring: Vinyl, Hardwood
- Doors: French Doors
- Windows: Insulated Windows
- Basement: Full,Finished
- Number of fireplaces: 1
- Fireplace features: Living Room
Interior area
- Total structure area: 2,468
- Total interior livable area: 2,468 sqft
Property
Parking
- Total spaces: 4
- Parking features: Paved Drive, Off Street, Paved
- Uncovered spaces: 4
Features
- Patio & porch: Deck, Enclosed
- Exterior features: Deck, Patio - Enclosed, Storage, Fenced Yard, Garden
- Fencing: Fenced/Enclosed,Fenced
Lot
- Size: 5,566 sqft
- Features: Cul-De-Sac
Details
- Parcel number: 4211671
- Zoning: sf
Construction
Type & style
- Home type: SingleFamily
- Architectural style: Ranch
- Property subtype: Single Family Residence
Materials
- Frame, Conventional (2x4-2x6)
- Foundation: Concrete Perimeter
- Roof: Shingle
Condition
- Year built: 1963
Utilities & green energy
- Electric: Circuit Breakers, 200+ Amp Service
- Sewer: Public Sewer
- Water: Public
- Utilities for property: for Electric Range, for Electric Oven, for Electric Dryer, Washer Hookup
Green energy
- Energy efficient items: Thermostat
Community & neighborhood
Community
- Community features: Public Transportation, Shopping, Park, Medical Facility, House of Worship, Public School
Location
- Region: Lawrence
- Subdivision: Mount Vernon
Other
Other facts
- Listing terms: Seller W/Participate
Price history
| Date | Event | Price |
|---|---|---|
| 1/8/2025 | Sold | $530,000+1.9%$215/sqft |
Source: MLS PIN #73309989 Report a problem | ||
| 11/24/2024 | Contingent | $519,900$211/sqft |
Source: MLS PIN #73309989 Report a problem | ||
| 11/18/2024 | Price change | $519,900-5.3%$211/sqft |
Source: MLS PIN #73309989 Report a problem | ||
| 11/6/2024 | Listed for sale | $549,000+390.2%$222/sqft |
Source: MLS PIN #73309989 Report a problem | ||
| 10/30/1995 | Sold | $112,000-20%$45/sqft |
Source: Public Record Report a problem | ||
Public tax history
| Year | Property taxes | Tax assessment |
|---|---|---|
| 2025 | $3,747 +7% | $425,800 +12.4% |
| 2024 | $3,503 -5% | $378,700 +4.3% |
| 2023 | $3,688 | $363,000 |
Find assessor info on the county website
Neighborhood: 01843
Nearby schools
GreatSchools rating
- 3/10Robert Frost Middle SchoolGrades: K-4Distance: 1 mi
- 5/10Frost Middle SchoolGrades: 5-8Distance: 1 mi
- 2/10Lawrence High SchoolGrades: 9-12Distance: 2.2 mi
Schools provided by the listing agent
- Elementary: Robert Frost
- High: Lawrence Hs
Source: MLS PIN. This data may not be complete. We recommend contacting the local school district to confirm school assignments for this home.
Get a cash offer in 3 minutes
Find out how much your home could sell for in as little as 3 minutes with a no-obligation cash offer.
Estimated market value
$535,000


