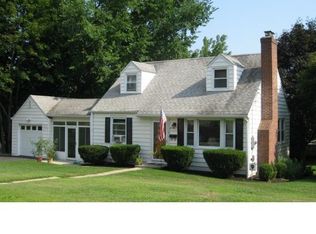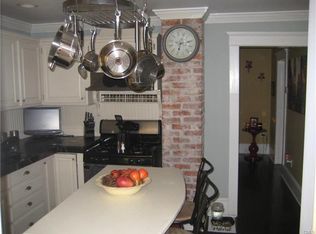Sold for $450,000 on 06/02/25
$450,000
10 Oak Street, Danbury, CT 06811
3beds
1,584sqft
Single Family Residence
Built in 1945
7,405.2 Square Feet Lot
$459,000 Zestimate®
$284/sqft
$3,256 Estimated rent
Home value
$459,000
$413,000 - $509,000
$3,256/mo
Zestimate® history
Loading...
Owner options
Explore your selling options
What's special
Welcome Home! This loved and cared for colonial has three spacious bedrooms and two full baths. Enter from the charming covered front porch and find the main level which offers a living room, dining room and large eat-in kitchen with access to the outdoors. This home has been freshly painted and features beautifully finished hardwoods floors. There is a walk-up attic ready to be finished; perfect for a playroom/family room. The unfinished lower level is a walk-out offering plenty of storage space and access to the backyard and detached garage. Conveniently located to schools, shopping and restaurants. Don't miss this opportunity to make this your own!
Zillow last checked: 8 hours ago
Listing updated: June 03, 2025 at 04:50am
Listed by:
Kathy Kornhaas 203-994-5762,
Coldwell Banker Realty 203-790-9500
Bought with:
Bryan Guzman, RES.0830708
eXp Realty
Source: Smart MLS,MLS#: 24087018
Facts & features
Interior
Bedrooms & bathrooms
- Bedrooms: 3
- Bathrooms: 2
- Full bathrooms: 2
Primary bedroom
- Features: Hardwood Floor
- Level: Upper
Bedroom
- Features: Hardwood Floor
- Level: Upper
Bedroom
- Features: Hardwood Floor
- Level: Upper
Bathroom
- Level: Upper
Bathroom
- Features: Stall Shower, Tile Floor
- Level: Main
Dining room
- Features: Ceiling Fan(s), Hardwood Floor
- Level: Main
Kitchen
- Features: Ceiling Fan(s), Eating Space, Vinyl Floor
- Level: Main
Living room
- Features: French Doors, Hardwood Floor
- Level: Main
Heating
- Zoned
Cooling
- None
Appliances
- Included: Electric Range, Refrigerator, Dishwasher, Washer, Water Heater
- Laundry: Lower Level
Features
- Wired for Data
- Windows: Thermopane Windows
- Basement: Full,Unfinished,Storage Space,Walk-Out Access,Concrete
- Attic: Storage,Floored,Walk-up
- Has fireplace: No
Interior area
- Total structure area: 1,584
- Total interior livable area: 1,584 sqft
- Finished area above ground: 1,584
Property
Parking
- Total spaces: 5
- Parking features: Detached, Driveway, Garage Door Opener, Paved
- Garage spaces: 1
- Has uncovered spaces: Yes
Features
- Patio & porch: Porch
Lot
- Size: 7,405 sqft
- Features: Level
Details
- Parcel number: 74863
- Zoning: RA20
Construction
Type & style
- Home type: SingleFamily
- Architectural style: Colonial
- Property subtype: Single Family Residence
Materials
- Aluminum Siding
- Foundation: Block
- Roof: Asphalt
Condition
- New construction: No
- Year built: 1945
Utilities & green energy
- Sewer: Public Sewer
- Water: Public
Green energy
- Energy efficient items: Windows
Community & neighborhood
Community
- Community features: Golf, Library, Medical Facilities, Near Public Transport, Shopping/Mall
Location
- Region: Danbury
Price history
| Date | Event | Price |
|---|---|---|
| 6/2/2025 | Sold | $450,000+0%$284/sqft |
Source: | ||
| 5/29/2025 | Pending sale | $449,900$284/sqft |
Source: | ||
| 4/10/2025 | Listed for sale | $449,900+274.9%$284/sqft |
Source: | ||
| 10/14/1998 | Sold | $120,000$76/sqft |
Source: | ||
Public tax history
| Year | Property taxes | Tax assessment |
|---|---|---|
| 2025 | $4,805 +2.2% | $192,290 |
| 2024 | $4,700 +4.8% | $192,290 |
| 2023 | $4,486 +8% | $192,290 +30.6% |
Find assessor info on the county website
Neighborhood: 06811
Nearby schools
GreatSchools rating
- 4/10Pembroke SchoolGrades: K-5Distance: 2.2 mi
- 2/10Broadview Middle SchoolGrades: 6-8Distance: 1.1 mi
- 2/10Danbury High SchoolGrades: 9-12Distance: 0.9 mi
Schools provided by the listing agent
- High: Danbury
Source: Smart MLS. This data may not be complete. We recommend contacting the local school district to confirm school assignments for this home.

Get pre-qualified for a loan
At Zillow Home Loans, we can pre-qualify you in as little as 5 minutes with no impact to your credit score.An equal housing lender. NMLS #10287.
Sell for more on Zillow
Get a free Zillow Showcase℠ listing and you could sell for .
$459,000
2% more+ $9,180
With Zillow Showcase(estimated)
$468,180
