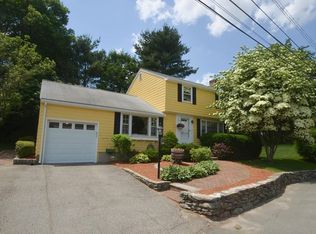Cul-de-sac in the much sought after Robin Hood district. Many of the homes on the street have been expanded over the years to add additional square footage. This one level living home has a freshly painted exterior. The upgraded kitchen with granite countertops, tiled back splash and built-in hutch is open to the dining room and fireplaced living room. The open floor plan living with a slider to the fenced in back yard is ideal for entertaining. The large lot offers fruit trees and a built-in outdoor fireplace. There is a gas line to the rear of the stove which could be easily switched out for a gas range for those who love to cook. The plumbing is in place for a half bath in the basement! The gas hot water tank was replaced 2016. All this and a one car garage with automatic door opener makes this a wonderful home. Offers due Tuesday 17th by noon.
This property is off market, which means it's not currently listed for sale or rent on Zillow. This may be different from what's available on other websites or public sources.
