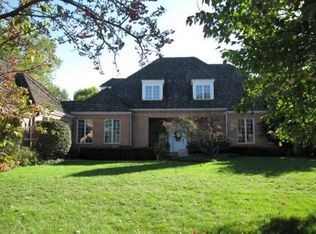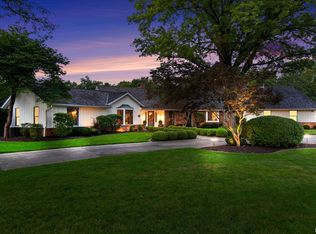Located in Hyde Park subdivision. Beautiful 1.5 story home features 3 bedrooms and 2 1/2 baths. Brazilian Cherry hardwood flooring throughout foyer, kitchen and family room areas. Updated kitchen has granite counter tops and stainless steel appliances. Family room boasts 9 ft ceilings & has a masonry fireplace. Sliders lead to deck area with a Pergola-perfect for entertaining! Spacious living room features cathedral ceilings. Andersen windows. New air conditioner (2016). Newer furnace (2015). Newer Roof (2010). Main Floor laundry/mud room features door to outside. Beautiful landscaping.
This property is off market, which means it's not currently listed for sale or rent on Zillow. This may be different from what's available on other websites or public sources.

