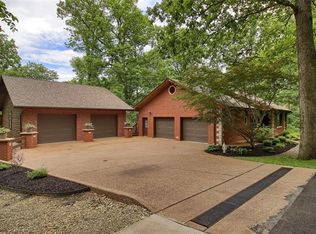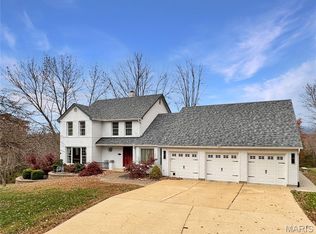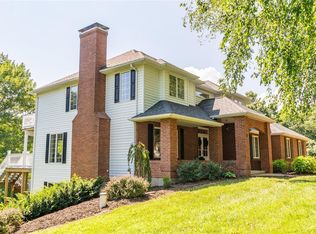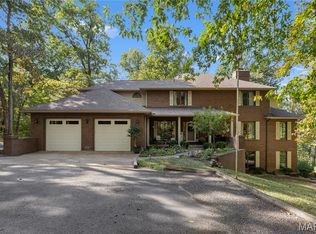Secluded Ranch in well established subdivision. Four Bedroom, 3 1/2 Bath ranch on 4 +/- Acres. Circular driveway leads to 3 car garage, additional tuck under garage on back side. Spacious deck, glass enclosed area on main level, screened area and covered patio on lower level. Spacious kitchen, dining room, office and large living room. Master bedroom has walk-in closet, master bath has double vanity, tub and separate shower. Large recreation area on lower level. In-ground sprinkler system, intercom system, ceiling fans, central vacuum and 2 gas fireplaces. Recreation area divided into 3 areas with fireplace in center area.
This property is off market, which means it's not currently listed for sale or rent on Zillow. This may be different from what's available on other websites or public sources.



