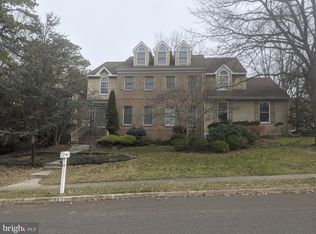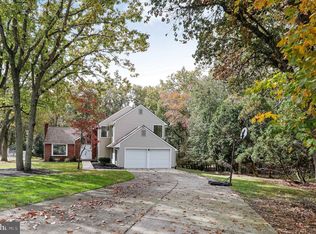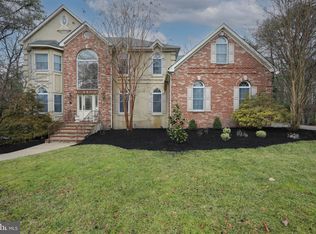This stunning, custom Lost Tree home mirrors a spotlight in Architectural Digest with custom features and upgrades throughout. From the brick lined walkway, landscaped beds, and paver front patio the curb appeal is striking. The brick and cedar facade is complemented by a copper, decorative roof and several palladium windows. The grand front presence includes a side entry three car garage with 9ft doors. Double custom front doors, with leaded glass, open to the dramatic two-story foyer tailored with terracotta tile flooring and a tongue & groove ceiling. The expansive living room has wide plank hardwood flooring and custom built-ins. The gas fireplace is comprised of a ceramic hearth and surround.Recessed lighting coupled with a bay window illuminate the living room. The spacious formal dining room with rich, navy walls and hardwood floors can accommodate a large table. Situated between the dining room and kitchen is a butler's pantry lined with rich hickory cabinets and glass doors to show off your finest pieces.The family rooms 22ft ceilings are accentuated with tongue & groove accents and a floor to ceiling wood burning stone fireplace. The back wall of the family room includes windows and a French door leading to a private deck and yard.The kitchen and family room open to one another. The kitchen has rich, neutral maple cabinets with Corian counters and a center island of sparkling granite. The island space is great for meal prep and entertaining. The appliances include a subzero refrigerator, a gas cooktop , a microwave and dishwasher. The breakfast area has a slider leading to the deck. The first floor is completed by an office and updated powder room.The solid hardwood staircase with runner leads to the second floor. The master suite resembles the elegance of the Ritz Carlton. Karastan neutral carpet, vaulted ceilings, and custom built-ins are highlights of this suite. The luxurious master bath has marble flooring and shower surrounds topped off with radiant floor heating. The oversized shower features frameless glass doors and multiple shower heads.Custom vanities with white marble tops resemble a farmhouse look. The soaking slipper tub has a palladium window above. The second floor overlooks the family room and foyer. The additional bedrooms are generously sized with tasteful decor and closet space. The main bath was recently upgraded with marble flooring, a crisp white cabinet, and stall shower with white tile & frameless doors. The layout of this home is well planned as there is another main bath with tub and two sink areas. The back staircase leads to the keeping area. This custom home has solid wood, six panel doors and 5 baseboard throughout. A fire suppression system adds to the safety of this home.The Trex deck expands the length of the house and has built-in benches. The flat, grass yard has a natural border of trees for privacy. The finished basement has a game room, recreation room with wet bar, and a gym (possible sixth bedroom). The full updated bath and possible bedroom make this a great in-law or nanny suite. This home includes many incredible amenities that will please the most astute buyer. The home is located in the blue ribbon elementary school and highly acclaimed Eastern High School district. The location is great as it is an easy commute to Phila, Patco and close to shopping. 2020-10-05
This property is off market, which means it's not currently listed for sale or rent on Zillow. This may be different from what's available on other websites or public sources.


