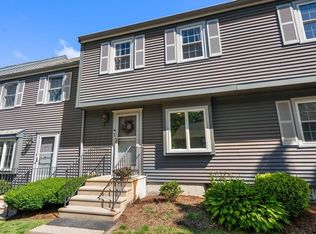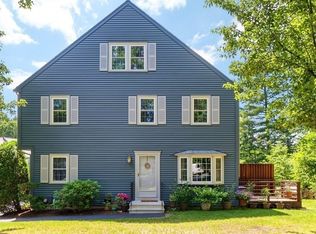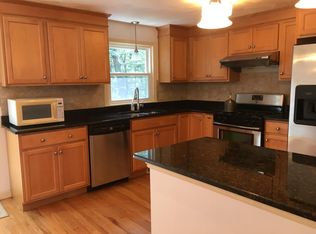Sold for $460,000
$460,000
10 Oak Ridge Dr Unit 3, Maynard, MA 01754
3beds
1,525sqft
Condominium, Townhouse
Built in 1985
-- sqft lot
$458,200 Zestimate®
$302/sqft
$2,808 Estimated rent
Home value
$458,200
$422,000 - $495,000
$2,808/mo
Zestimate® history
Loading...
Owner options
Explore your selling options
What's special
This stunning three-level townhome in popular Oak Ridge is in excellent condition and offers an open floor plan perfect for modern living. The first floor features gleaming hardwood floors, a living room with bay window, a bright white kitchen with granite countertops and stainless steel appliances opening to the dining room making it an ideal space for entertaining. The second floor boasts two spacious bedrooms and full bath, while the third level offers versatility as either a third bedroom or a family room, complete with a cozy fireplace and a skylight. Private deck perfect for relaxing. Additional amenities include a full basement, two deeded parking spaces and access to the association’s swimming pool. Recent upgrades include new hardwood on first floor(2019), new kitchen(2019), AC compressor (2019), built-in shades(2022),main bath upgrade(2023), new storm door(2024). Move right in and enjoy all that Maynard has to offer including restaurants, cinema, shops and the rail trail!
Zillow last checked: 8 hours ago
Listing updated: March 20, 2025 at 08:10pm
Listed by:
Beth Buckingham 978-621-3942,
J. Barrett & Company 978-282-1315
Bought with:
James Fisher
Lamacchia Realty, Inc.
Source: MLS PIN,MLS#: 73330576
Facts & features
Interior
Bedrooms & bathrooms
- Bedrooms: 3
- Bathrooms: 2
- Full bathrooms: 1
- 1/2 bathrooms: 1
Primary bedroom
- Features: Flooring - Wall to Wall Carpet
- Level: Second
- Area: 192
- Dimensions: 16 x 12
Bedroom 2
- Features: Flooring - Wall to Wall Carpet
- Level: Second
- Area: 180
- Dimensions: 15 x 12
Bedroom 3
- Features: Fireplace, Skylight, Ceiling Fan(s), Vaulted Ceiling(s), Flooring - Wall to Wall Carpet
- Level: Third
- Area: 224
- Dimensions: 16 x 14
Bathroom 1
- Features: Bathroom - Half, Flooring - Stone/Ceramic Tile
- Level: First
Bathroom 2
- Features: Bathroom - Full, Bathroom - With Tub & Shower, Flooring - Stone/Ceramic Tile, Countertops - Stone/Granite/Solid, Cabinets - Upgraded, Double Vanity
- Level: Second
Dining room
- Features: Flooring - Hardwood, Balcony / Deck, Slider
- Level: First
- Area: 128
- Dimensions: 16 x 8
Kitchen
- Features: Flooring - Hardwood, Countertops - Stone/Granite/Solid, Cabinets - Upgraded, Recessed Lighting, Stainless Steel Appliances
- Level: First
- Area: 132
- Dimensions: 12 x 11
Living room
- Features: Flooring - Hardwood, Window(s) - Bay/Bow/Box
- Level: First
- Area: 195
- Dimensions: 15 x 13
Heating
- Forced Air, Natural Gas
Cooling
- Central Air
Appliances
- Included: Range, Dishwasher, Microwave, Refrigerator, Washer, Dryer
- Laundry: In Basement, In Unit, Electric Dryer Hookup
Features
- Flooring: Tile, Carpet, Hardwood
- Has basement: Yes
- Number of fireplaces: 1
- Common walls with other units/homes: 2+ Common Walls
Interior area
- Total structure area: 1,525
- Total interior livable area: 1,525 sqft
- Finished area above ground: 1,525
Property
Parking
- Total spaces: 2
- Parking features: Off Street, Assigned, Deeded
- Uncovered spaces: 2
Features
- Patio & porch: Deck - Wood
- Exterior features: Deck - Wood
- Pool features: Association, In Ground
Details
- Parcel number: 3637066
- Zoning: Res
Construction
Type & style
- Home type: Townhouse
- Property subtype: Condominium, Townhouse
Materials
- Frame
- Roof: Shingle
Condition
- Year built: 1985
Utilities & green energy
- Electric: Circuit Breakers
- Sewer: Public Sewer
- Water: Public
- Utilities for property: for Electric Range, for Electric Dryer
Community & neighborhood
Community
- Community features: Public Transportation, Shopping, Pool, Park, Walk/Jog Trails, Golf, Bike Path
Location
- Region: Maynard
HOA & financial
HOA
- HOA fee: $420 monthly
- Amenities included: Pool
- Services included: Insurance, Maintenance Structure, Road Maintenance, Maintenance Grounds, Snow Removal
Price history
| Date | Event | Price |
|---|---|---|
| 3/20/2025 | Sold | $460,000+2.2%$302/sqft |
Source: MLS PIN #73330576 Report a problem | ||
| 2/5/2025 | Contingent | $450,000$295/sqft |
Source: MLS PIN #73330576 Report a problem | ||
| 1/29/2025 | Listed for sale | $450,000+57.9%$295/sqft |
Source: MLS PIN #73330576 Report a problem | ||
| 4/30/2019 | Sold | $285,000-1.7%$187/sqft |
Source: Public Record Report a problem | ||
| 1/23/2019 | Pending sale | $289,900$190/sqft |
Source: Keller Williams Realty Chestnut Hill #72441907 Report a problem | ||
Public tax history
| Year | Property taxes | Tax assessment |
|---|---|---|
| 2025 | $6,986 +6.9% | $391,800 +7.2% |
| 2024 | $6,533 +4.9% | $365,400 +11.3% |
| 2023 | $6,230 +4.2% | $328,400 +12.7% |
Find assessor info on the county website
Neighborhood: 01754
Nearby schools
GreatSchools rating
- 7/10Fowler SchoolGrades: 4-8Distance: 1 mi
- 7/10Maynard High SchoolGrades: 9-12Distance: 0.7 mi
- 5/10Green Meadow SchoolGrades: PK-3Distance: 1 mi
Schools provided by the listing agent
- Elementary: Green Meadow
- Middle: Fowler
- High: Maynard High
Source: MLS PIN. This data may not be complete. We recommend contacting the local school district to confirm school assignments for this home.
Get a cash offer in 3 minutes
Find out how much your home could sell for in as little as 3 minutes with a no-obligation cash offer.
Estimated market value$458,200
Get a cash offer in 3 minutes
Find out how much your home could sell for in as little as 3 minutes with a no-obligation cash offer.
Estimated market value
$458,200


