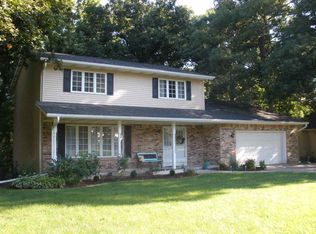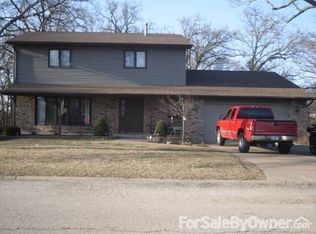Closed
Street View
$292,000
10 Oak Grove Rd, Geneseo, IL 61254
4beds
3,820sqft
Townhouse, Single Family Residence
Built in 1979
0.61 Acres Lot
$356,200 Zestimate®
$76/sqft
$3,421 Estimated rent
Home value
$356,200
$324,000 - $388,000
$3,421/mo
Zestimate® history
Loading...
Owner options
Explore your selling options
What's special
This rare find sits on over 1/2 acre, and has a beautiful easily maintained landscaped yard with the deck of your dreams, with a pergola, and bricked conversation pit, a 3-season room, and a lower-level patio. There are 2 fireplaces(basement and family room), 2 of the 4 huge bedrooms have a private en-suite bathroom, 3 car garage (WITH EV POWER STATION) TONS of storage(AND a cedar closet). The laundry is on the main level just steps away from the kitchen, with a family room, formal dining room, eat-in kitchen, living room, and 3-season room all on the first level. The basement has a rec room with a fireplace and bar, tons of storage, and a hobby room. This home has it ALL! Updated windows, doors, baths, kitchen, septic, roof.
Zillow last checked: 8 hours ago
Listing updated: February 02, 2026 at 11:03am
Listing courtesy of:
Diana Franks 309-945-2999,
Mel Foster Co. Geneseo,
Jean Frohling 309-714-1159,
Mel Foster Co. Geneseo
Bought with:
Jean Pritchard
Keller Williams Greater Quad Cities / Midwest Partners
Source: MRED as distributed by MLS GRID,MLS#: QC4247947
Facts & features
Interior
Bedrooms & bathrooms
- Bedrooms: 4
- Bathrooms: 5
- Full bathrooms: 5
Primary bedroom
- Features: Flooring (Carpet), Bathroom (Full)
- Level: Second
- Area: 210 Square Feet
- Dimensions: 14x15
Bedroom 2
- Features: Flooring (Carpet)
- Level: Second
- Area: 180 Square Feet
- Dimensions: 12x15
Bedroom 3
- Features: Flooring (Carpet)
- Level: Second
- Area: 182 Square Feet
- Dimensions: 13x14
Bedroom 4
- Features: Flooring (Carpet)
- Level: Second
- Area: 180 Square Feet
- Dimensions: 15x12
Other
- Features: Flooring (Other)
- Level: Basement
- Area: 494 Square Feet
- Dimensions: 26x19
Other
- Features: Flooring (Other)
- Level: Basement
- Area: 143 Square Feet
- Dimensions: 11x13
Dining room
- Features: Flooring (Carpet)
- Level: Main
- Area: 182 Square Feet
- Dimensions: 13x14
Family room
- Features: Flooring (Carpet)
- Level: Main
- Area: 280 Square Feet
- Dimensions: 20x14
Kitchen
- Features: Kitchen (Eating Area-Breakfast Bar, Pantry), Flooring (Vinyl)
- Level: Main
- Area: 180 Square Feet
- Dimensions: 18x10
Laundry
- Features: Flooring (Vinyl)
- Level: Main
- Area: 77 Square Feet
- Dimensions: 7x11
Living room
- Features: Flooring (Carpet)
- Level: Main
- Area: 210 Square Feet
- Dimensions: 14x15
Recreation room
- Features: Flooring (Carpet)
- Level: Basement
- Area: 420 Square Feet
- Dimensions: 15x28
Heating
- Electric, Natural Gas
Cooling
- Central Air
Appliances
- Included: Dishwasher, Disposal, Range Hood, Microwave, Other, Range, Refrigerator, Water Purifier, Water Softener Owned
Features
- Replacement Windows, Built-in Features, In-Law Floorplan
- Windows: Replacement Windows, Window Treatments, Blinds
- Basement: Partially Finished,Egress Window,Full,Walk-Out Access
- Number of fireplaces: 1
- Fireplace features: Wood Burning, Family Room, Other
Interior area
- Total interior livable area: 3,820 sqft
Property
Parking
- Total spaces: 3
- Parking features: Garage Door Opener, Attached, Garage
- Attached garage spaces: 3
- Has uncovered spaces: Yes
Features
- Stories: 2
- Patio & porch: Deck, Patio
Lot
- Size: 0.61 Acres
- Dimensions: 256x110x230x112
- Features: Level, Sloped
Details
- Parcel number: 0235430017
- Other equipment: Intercom
Construction
Type & style
- Home type: Townhouse
- Property subtype: Townhouse, Single Family Residence
Materials
- Frame
- Foundation: Concrete Perimeter
Condition
- New construction: No
- Year built: 1979
Utilities & green energy
- Sewer: Septic Tank
- Utilities for property: Cable Available
Community & neighborhood
Location
- Region: Geneseo
- Subdivision: Hazelwood Heights
HOA & financial
HOA
- Has HOA: Yes
- HOA fee: $500 annually
- Services included: Other
Other
Other facts
- Listing terms: Conventional
Price history
| Date | Event | Price |
|---|---|---|
| 12/18/2023 | Sold | $292,000-2.7%$76/sqft |
Source: | ||
| 11/13/2023 | Pending sale | $300,000$79/sqft |
Source: | ||
| 11/7/2023 | Listed for sale | $300,000$79/sqft |
Source: | ||
Public tax history
| Year | Property taxes | Tax assessment |
|---|---|---|
| 2024 | $8,304 +18.1% | $117,905 +8.4% |
| 2023 | $7,033 +7.4% | $108,769 +8.6% |
| 2022 | $6,549 +8% | $100,156 +8% |
Find assessor info on the county website
Neighborhood: 61254
Nearby schools
GreatSchools rating
- 7/10Northside Elementary SchoolGrades: PK-5Distance: 4.8 mi
- 4/10Geneseo Middle SchoolGrades: 6-8Distance: 4.6 mi
- 9/10Geneseo High SchoolGrades: 9-12Distance: 4.4 mi
Schools provided by the listing agent
- High: Geneseo High School
Source: MRED as distributed by MLS GRID. This data may not be complete. We recommend contacting the local school district to confirm school assignments for this home.
Get pre-qualified for a loan
At Zillow Home Loans, we can pre-qualify you in as little as 5 minutes with no impact to your credit score.An equal housing lender. NMLS #10287.

