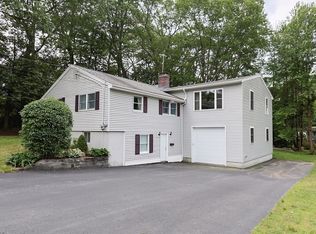Sold for $480,000
$480,000
10 Oak Crest Rd, Holden, MA 01520
3beds
1,725sqft
Single Family Residence
Built in 1957
0.32 Acres Lot
$499,200 Zestimate®
$278/sqft
$2,804 Estimated rent
Home value
$499,200
$474,000 - $524,000
$2,804/mo
Zestimate® history
Loading...
Owner options
Explore your selling options
What's special
Welcome home to this quiet, well established wonderful neighborhood. Walking distance from Davis Hill grammar school and close to center of town. This Ranch is updated throughout!!! NEW Stainless Steel appliances, upgraded counter tops, under mounted sink, slow close white shaker kitchen cabinets. Renovated Bathroom, NEW windows, NEW front door, NEW roof & siding!! Enjoy this three bedroom, one bath home good for a downsizer, first time buyer or extended family. This delightful home includes fireplaced living room with recessed lighting, picture window open floor plan to dining room and breakfast bar to kitchen. Cozy roofed side entrance that leads to your breezeway that will take you to your garage, oversized sun porch w/ electricity and your kitchen. The walkout finished basement has new wall to wall carpet, recessed lighting, a working fireplace, laundry room, office area, family room and workshop area. Boiler is older but has just been serviced/cleaned and has a 1year service plan
Zillow last checked: 8 hours ago
Listing updated: May 17, 2024 at 01:05pm
Listed by:
David Karam 508-735-8074,
Next Move Realty 508-735-8074,
David Karam 508-735-8074
Bought with:
Esther Twumasi
Century 21 XSELL REALTY
Source: MLS PIN,MLS#: 73214924
Facts & features
Interior
Bedrooms & bathrooms
- Bedrooms: 3
- Bathrooms: 1
- Full bathrooms: 1
Primary bedroom
- Features: Closet/Cabinets - Custom Built, Flooring - Hardwood
- Level: First
Bedroom 2
- Features: Closet/Cabinets - Custom Built, Flooring - Hardwood
- Level: First
Bedroom 3
- Features: Closet, Flooring - Hardwood, Attic Access
- Level: First
Bathroom 1
- Features: Bathroom - Full, Bathroom - Tiled With Tub & Shower, Closet - Linen, Flooring - Stone/Ceramic Tile, Recessed Lighting
- Level: First
Dining room
- Features: Closet, Flooring - Hardwood, Breakfast Bar / Nook, Open Floorplan, Recessed Lighting
- Level: First
Family room
- Features: Flooring - Wall to Wall Carpet, Exterior Access, Open Floorplan, Recessed Lighting
- Level: Basement
Kitchen
- Features: Flooring - Hardwood, Countertops - Stone/Granite/Solid, Breakfast Bar / Nook, Exterior Access, Recessed Lighting, Stainless Steel Appliances, Lighting - Pendant
- Level: First
Living room
- Features: Flooring - Hardwood, Window(s) - Picture, Recessed Lighting
- Level: First
Heating
- Baseboard, Oil
Cooling
- Window Unit(s)
Appliances
- Included: Water Heater, Range, Dishwasher, Disposal, Microwave, Refrigerator
- Laundry: In Basement
Features
- Mud Room, Sun Room
- Flooring: Tile, Carpet, Hardwood, Flooring - Hardwood, Concrete
- Windows: Insulated Windows, Screens
- Basement: Full,Finished,Walk-Out Access,Interior Entry
- Number of fireplaces: 2
- Fireplace features: Family Room, Living Room
Interior area
- Total structure area: 1,725
- Total interior livable area: 1,725 sqft
Property
Parking
- Total spaces: 4
- Parking features: Attached, Paved Drive, Off Street, Paved
- Attached garage spaces: 1
- Uncovered spaces: 3
Features
- Patio & porch: Porch - Enclosed
- Exterior features: Porch - Enclosed, Rain Gutters, Screens
Lot
- Size: 0.32 Acres
Details
- Additional structures: Workshop
- Parcel number: M:115 B:19,1539334
- Zoning: R-15
Construction
Type & style
- Home type: SingleFamily
- Architectural style: Ranch
- Property subtype: Single Family Residence
Materials
- Frame
- Foundation: Concrete Perimeter
- Roof: Shingle
Condition
- Year built: 1957
Utilities & green energy
- Electric: Circuit Breakers
- Sewer: Public Sewer
- Water: Public
- Utilities for property: for Electric Range
Community & neighborhood
Location
- Region: Holden
Other
Other facts
- Listing terms: Contract
- Road surface type: Paved
Price history
| Date | Event | Price |
|---|---|---|
| 5/17/2024 | Sold | $480,000+1.1%$278/sqft |
Source: MLS PIN #73214924 Report a problem | ||
| 4/12/2024 | Contingent | $475,000$275/sqft |
Source: MLS PIN #73214924 Report a problem | ||
| 3/21/2024 | Listed for sale | $475,000+49.6%$275/sqft |
Source: MLS PIN #73214924 Report a problem | ||
| 1/16/2024 | Sold | $317,500+13.4%$184/sqft |
Source: MLS PIN #73187467 Report a problem | ||
| 12/18/2023 | Contingent | $279,900$162/sqft |
Source: MLS PIN #73187467 Report a problem | ||
Public tax history
| Year | Property taxes | Tax assessment |
|---|---|---|
| 2025 | $6,136 +24.1% | $442,700 +26.7% |
| 2024 | $4,944 +3.8% | $349,400 +10% |
| 2023 | $4,761 +3.8% | $317,600 +14.7% |
Find assessor info on the county website
Neighborhood: 01520
Nearby schools
GreatSchools rating
- 7/10Davis Hill Elementary SchoolGrades: K-5Distance: 0.3 mi
- 6/10Mountview Middle SchoolGrades: 6-8Distance: 2.7 mi
- 7/10Wachusett Regional High SchoolGrades: 9-12Distance: 0.5 mi
Schools provided by the listing agent
- Elementary: Davis Hill
- Middle: Mountview
- High: Wachusett High
Source: MLS PIN. This data may not be complete. We recommend contacting the local school district to confirm school assignments for this home.
Get a cash offer in 3 minutes
Find out how much your home could sell for in as little as 3 minutes with a no-obligation cash offer.
Estimated market value$499,200
Get a cash offer in 3 minutes
Find out how much your home could sell for in as little as 3 minutes with a no-obligation cash offer.
Estimated market value
$499,200
