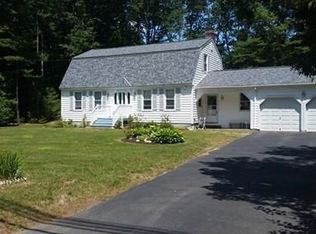Sold for $850,000
$850,000
10 Nutting Rd, Westford, MA 01886
4beds
2,142sqft
Single Family Residence
Built in 1969
1.08 Acres Lot
$862,600 Zestimate®
$397/sqft
$4,106 Estimated rent
Home value
$862,600
$794,000 - $940,000
$4,106/mo
Zestimate® history
Loading...
Owner options
Explore your selling options
What's special
Classic & timeless Westford colonial, w/ updates in all the right places! The owners have lived here 34 years, lovingly maintaining this home. A covered cedar porch welcomes you as you enter. Step inside to find a great floor plan, with the updated white kitchen at the heart of it. This is perfectly open to the family room with a fireplace beyond. Outside, enjoy the screened porch or entirely fenced and private back yard, which abuts conservation land and trails. Back inside, the living room, dining room & updated half bathroom round out the first floor. Head upstairs to find 4 spacious bedrooms, all with hardwood floors. The primary suite has an updated bathroom & closet w/ updated closet system. The lower level offers a private office space or exercise room, plus plenty of storage & a workshop space. Many updates including newer roof, windows, Hardie plank siding with azek trim, 2011 heating system, updated 200 amp, and 3 mini splits for AC! Newly refinished hardwoods throughout.
Zillow last checked: 8 hours ago
Listing updated: July 23, 2024 at 12:12pm
Listed by:
Team Suzanne and Company 781-275-2156,
Compass 617-206-3333,
Suzanne Koller 781-496-8254
Bought with:
Maureen Howe
ERA Key Realty Services
Source: MLS PIN,MLS#: 73254376
Facts & features
Interior
Bedrooms & bathrooms
- Bedrooms: 4
- Bathrooms: 3
- Full bathrooms: 2
- 1/2 bathrooms: 1
Primary bedroom
- Features: Flooring - Hardwood, Closet - Double
- Level: Second
- Area: 187
- Dimensions: 11 x 17
Bedroom 2
- Features: Flooring - Hardwood
- Level: Second
- Area: 121
- Dimensions: 11 x 11
Bedroom 3
- Features: Flooring - Hardwood
- Level: Second
- Area: 100
- Dimensions: 10 x 10
Bedroom 4
- Features: Flooring - Hardwood
- Level: Second
- Area: 150
- Dimensions: 15 x 10
Primary bathroom
- Features: Yes
Bathroom 1
- Features: Flooring - Stone/Ceramic Tile, Remodeled
- Level: First
- Area: 25
- Dimensions: 5 x 5
Bathroom 2
- Features: Flooring - Stone/Ceramic Tile, Remodeled
- Level: Second
- Area: 35
- Dimensions: 7 x 5
Bathroom 3
- Features: Flooring - Stone/Ceramic Tile, Remodeled
- Level: Second
- Area: 40
- Dimensions: 5 x 8
Dining room
- Features: Flooring - Hardwood, Wainscoting
- Level: First
- Area: 144
- Dimensions: 12 x 12
Family room
- Features: Flooring - Hardwood, Window(s) - Picture, Exterior Access
- Level: First
- Area: 252
- Dimensions: 21 x 12
Kitchen
- Features: Flooring - Stone/Ceramic Tile, Pantry, Countertops - Stone/Granite/Solid, Stainless Steel Appliances
- Level: First
- Area: 216
- Dimensions: 18 x 12
Living room
- Features: Flooring - Hardwood, Window(s) - Picture
- Level: First
- Area: 247
- Dimensions: 19 x 13
Heating
- Baseboard, Natural Gas
Cooling
- Central Air, Ductless
Appliances
- Laundry: Electric Dryer Hookup, Washer Hookup, In Basement
Features
- Bonus Room, High Speed Internet
- Flooring: Tile, Hardwood, Concrete
- Windows: Insulated Windows
- Basement: Full,Partially Finished,Interior Entry,Bulkhead,Concrete
- Number of fireplaces: 1
- Fireplace features: Family Room
Interior area
- Total structure area: 2,142
- Total interior livable area: 2,142 sqft
Property
Parking
- Total spaces: 8
- Parking features: Attached, Garage Door Opener, Paved Drive, Off Street
- Attached garage spaces: 2
- Uncovered spaces: 6
Features
- Patio & porch: Porch, Screened, Deck - Composite
- Exterior features: Porch, Porch - Screened, Deck - Composite, Rain Gutters, Fenced Yard
- Fencing: Fenced/Enclosed,Fenced
Lot
- Size: 1.08 Acres
- Features: Wooded, Level
Details
- Parcel number: 876908
- Zoning: RA
Construction
Type & style
- Home type: SingleFamily
- Architectural style: Colonial
- Property subtype: Single Family Residence
Materials
- Frame
- Foundation: Concrete Perimeter
- Roof: Shingle
Condition
- Year built: 1969
Utilities & green energy
- Electric: Circuit Breakers, 200+ Amp Service
- Sewer: Private Sewer
- Water: Public
- Utilities for property: for Gas Range, for Electric Oven, for Electric Dryer, Washer Hookup
Community & neighborhood
Community
- Community features: Tennis Court(s), Park, Walk/Jog Trails, Stable(s), Golf, Medical Facility, Bike Path, Conservation Area, Highway Access, House of Worship, Public School
Location
- Region: Westford
Other
Other facts
- Road surface type: Paved
Price history
| Date | Event | Price |
|---|---|---|
| 7/23/2024 | Sold | $850,000+9.3%$397/sqft |
Source: MLS PIN #73254376 Report a problem | ||
| 6/19/2024 | Listed for sale | $778,000$363/sqft |
Source: MLS PIN #73254376 Report a problem | ||
Public tax history
| Year | Property taxes | Tax assessment |
|---|---|---|
| 2025 | $7,724 | $560,900 |
| 2024 | $7,724 +1.8% | $560,900 +9.1% |
| 2023 | $7,587 +1.3% | $514,000 +14.2% |
Find assessor info on the county website
Neighborhood: 01886
Nearby schools
GreatSchools rating
- NANabnasset SchoolGrades: PK-2Distance: 0.6 mi
- 8/10Stony Brook SchoolGrades: 6-8Distance: 1.3 mi
- 10/10Westford AcademyGrades: 9-12Distance: 2.6 mi
Schools provided by the listing agent
- Elementary: Abbott-Nabnas.
- Middle: Stonybrook
- High: Westford
Source: MLS PIN. This data may not be complete. We recommend contacting the local school district to confirm school assignments for this home.
Get a cash offer in 3 minutes
Find out how much your home could sell for in as little as 3 minutes with a no-obligation cash offer.
Estimated market value
$862,600
